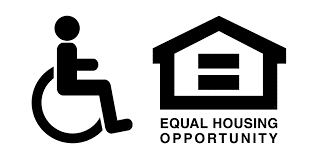 Open main menu
Open main menu
 Open main menu
Open main menu

Acorn Valley Plaza, was programmed and designed to fit within the context of an existing, developed neighborhood within the city of Ukiah, south of the primary commercial center of the community and contiguous to a public transit route for the regional bus system along Gobbi Street, a primary, east-west collector arterial. The project, as designed, included seventy-one (71) residential units with a manager's unit, Common Area amenities and a small mixed-use component facing to the north, onto the commercial pathway that is Gobbi Street. The overall site and building design were synthesized with a unique focus on the civic importance of neighborly interactions and the socialization needs of residents and their guests, by focusing on the paradigm of community collaboration and celebration, while emphasizing the egalitarian mandates of Universal Design and accessibility provisions of Fair Housing.
The design professionals incorporated these mandates through programming of specific requirements that reinforced the developer's Vision and Goals of a contemporary tax credit development:
The project included three primary components: affordable Workforce/Family Housing, community support services within the refurbished, adjacent community building and small commercial retail uses within the ground floor of the two structures along Gobbi Street. The retail uses were a component of the city's comprehensive development plan that the project would provide a mixed use commercial amenity for both project residents, as well as nearby neighbors and citizens of Ukiah.
197 E. Gobbi Street Ukiah, CA 95482
Print, fill out the application, and then email it to [email protected]
ACORN VALLEY PLAZA APPLICATION
This institution is an equal opportunity provider and employer