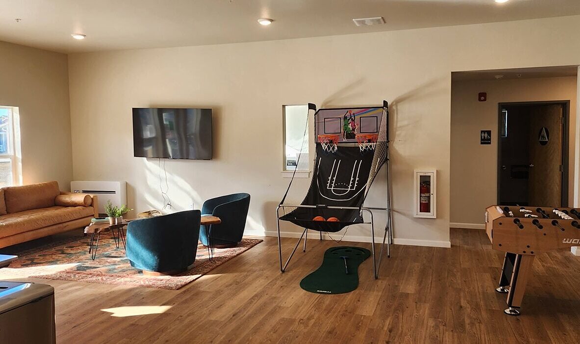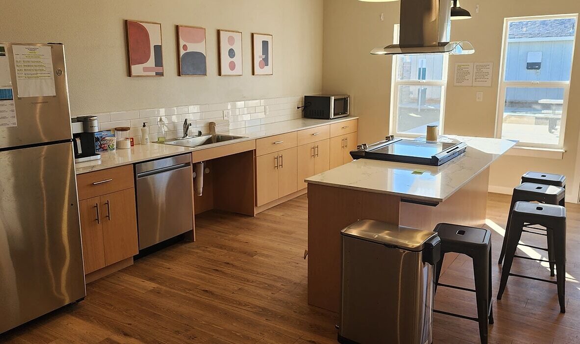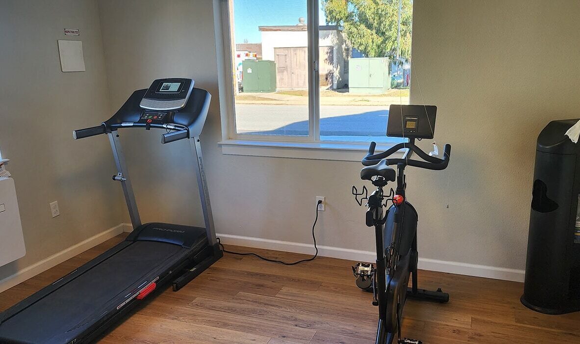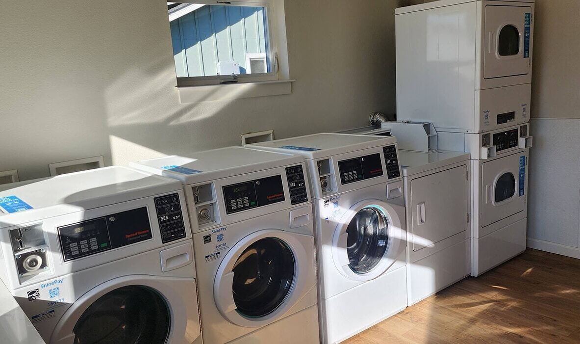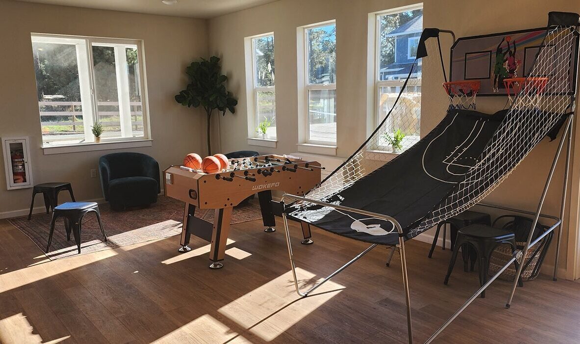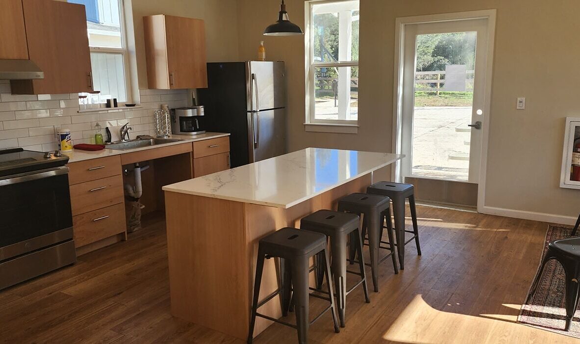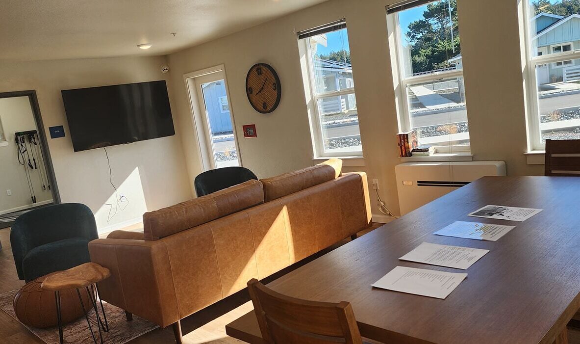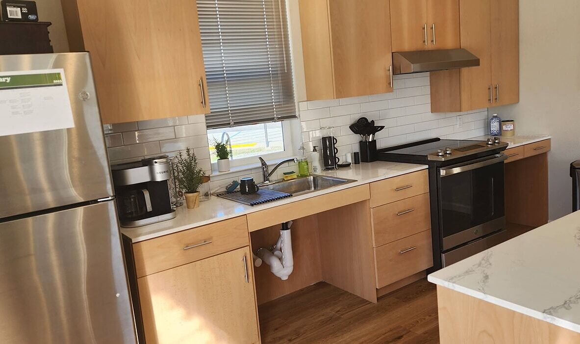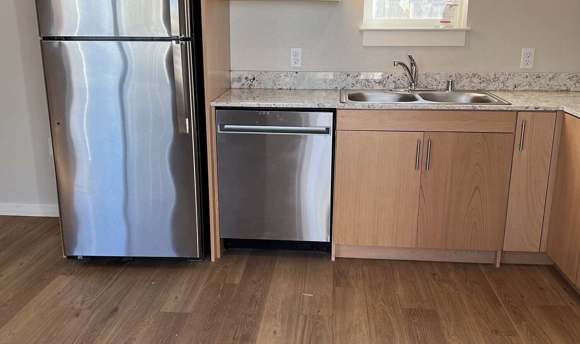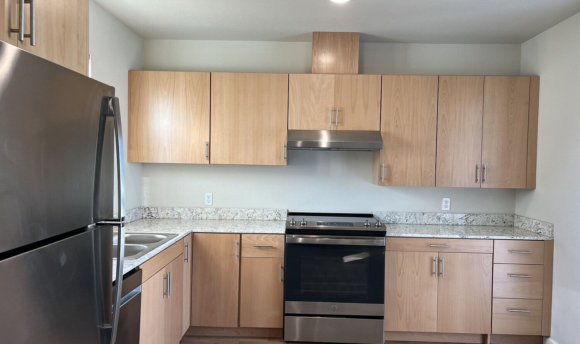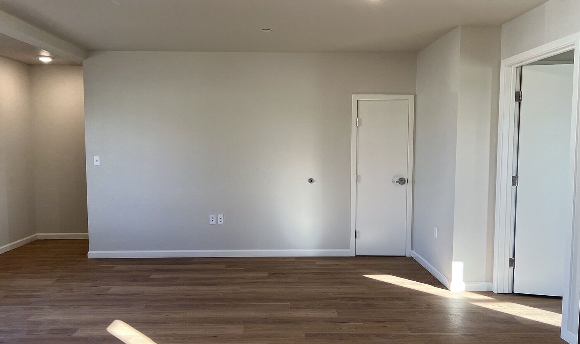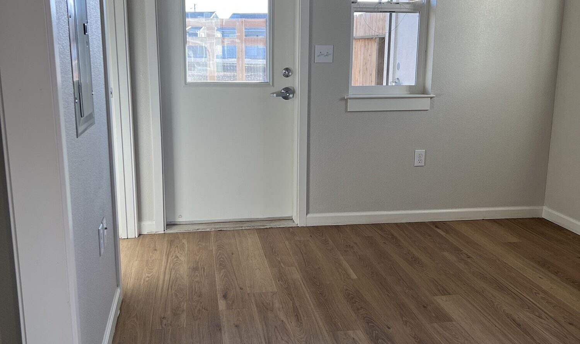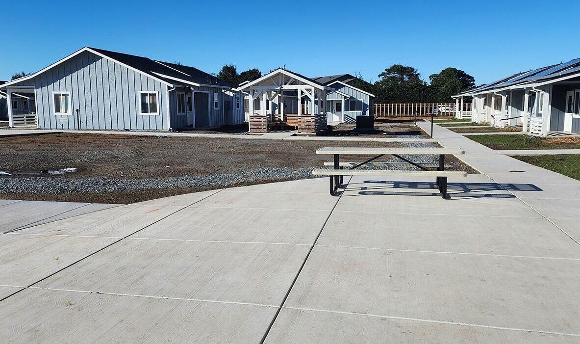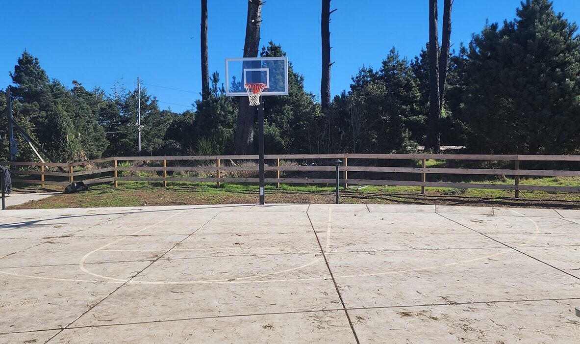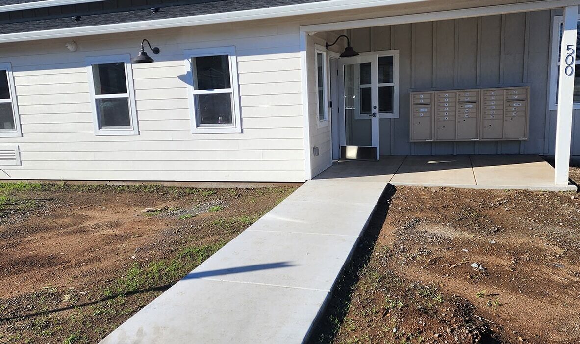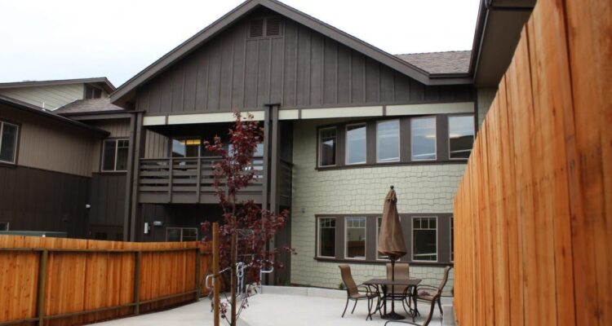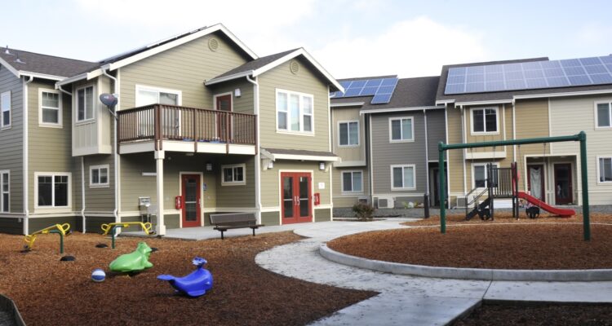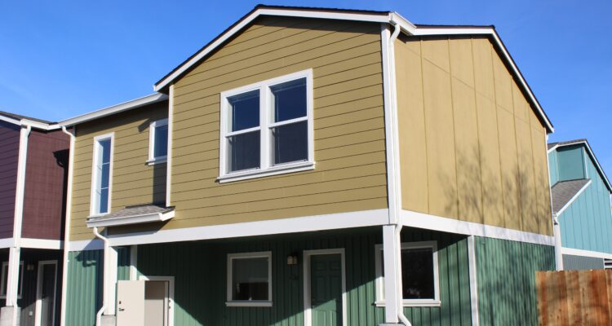The Plateau
Fort Bragg, CA

Kemppe Way, Fort Bragg, CA 95437
Multi Family, Senior, & Permanent Supportive Affordable Housing
The community includes a manager's unit and common structures, all focused on meeting residents' functional and social needs with accessibility and universal design in mind.
The Plateau include:
- Functional living spaces
- Independent living with a strong sense of community
- A welcoming, safe environment that transitions smoothly from public to private spaces
- Harmony with neighboring buildings in scale and material
- A fresh, vibrant atmosphere with thoughtful landscaping and artistic touches
- Sustainability as a core and celebrated principle
The main common building houses essential support facilities: a residential-style kitchen near a gathering space, a manager’s office, security office, laundry room, staff offices, and a mailroom. Outdoor areas include a playground, basketball court, private patios, and gardens.
Eligibility
Permanent Supportive Housing
PSH (Permanent Supportive Housing) applicants are selected from the CES (Coordinate Entry System), therefore all PSH applicants are selected from the CES and cannot apply directly to Danco Property Management. If you are a PSH applicant, please reach out to your nearest CES office to apply. See below for Mendocino County CES locations
___________________
Seniors
A household where the tenant or co-tenant is at least 62 years old.
___________________
Families
Household size of 4 or more people, however, there are exceptions for households with less than 4 people.
EXCEPTIONS EXAMPLES:
- HH is a single person and has a reasonable accommodation unit.
- HH has recently downsized and will be moved to the next available appropriately sized unit (owner /manager must give appropriate notice based on California state laws)
- HH requires bedroom for full time live-in aide (no additional bedrooms will be provided for the live-in aide’s family)
- HH requires bedroom for foster adult
- HH is single parent with minor children of opposite sex
- HH member temporarily absent on active military duty
For a full list of exceptions, please email [email protected] or call 707.496.3752
