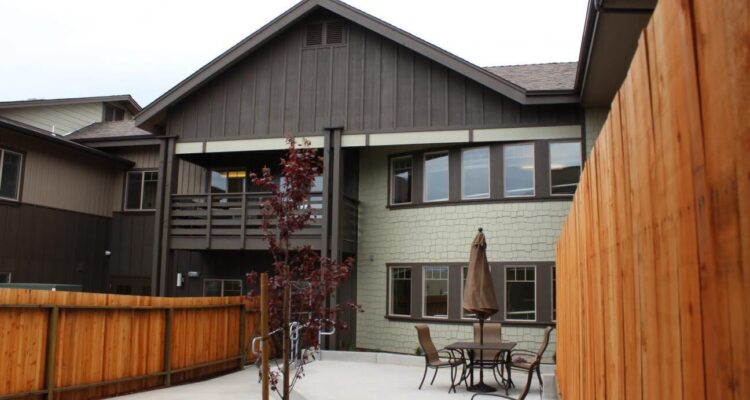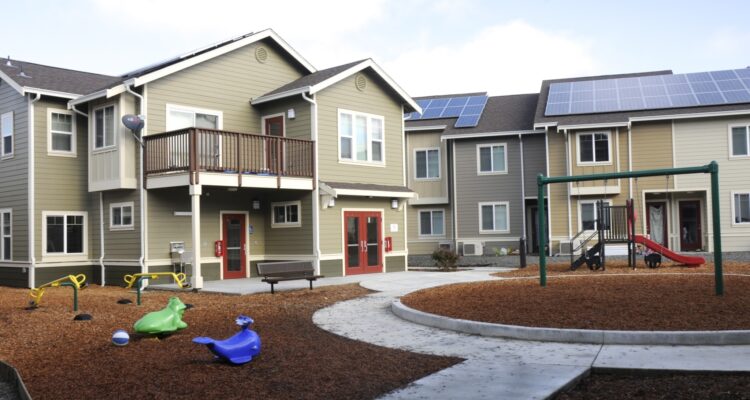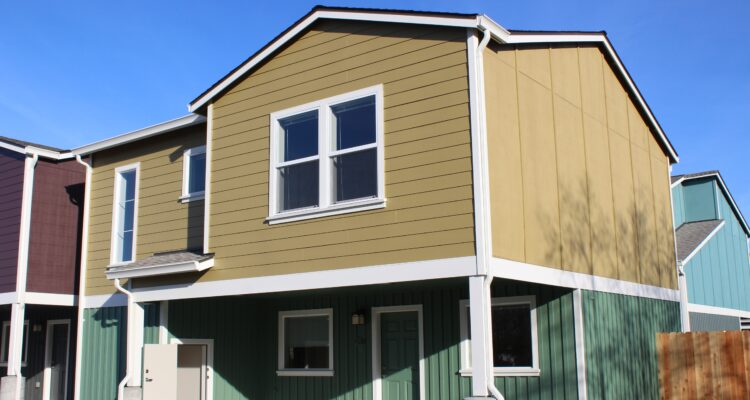Central Sacramento Studios II
Sacramento, CA

815 11th St, Sacramento, CA 95814
Permanent Supportive Housing
This exciting project is currently under construction in downtown Sacramento, providing affordable permanent supportive housing through a partnership between SHRA, the City of Sacramento, and the Danco group. Located just 7 blocks from the State Capitol Building in a transit-rich area, this 5-story elevator-equipped building will feature 52 dwelling units (35 studios and 17 one-bedrooms). The ground floor will include 5 units along with extensive amenities including supportive services, offices, a fitness room, lounge, and community spaces. The upper floors will each contain 12 units, with an outdoor terrace offering Capitol views. The development is strategically positioned next to a 95-unit homekey project for shared management and facilities, including 85 existing parking spaces. One van-accessible space will be relocated, and parking will remain associated with the adjacent building after lot separation.


