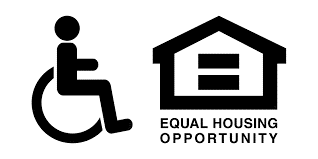 Open main menu
Open main menu
 Open main menu
Open main menu

The proposed development, Ponderosa Village, as envisioned, has been designed to fit within the context of an existing, mixed-use commercial, industrial, and up and coming residential neighborhood west of the downtown core of Santa Rosa. Harkening back to the commercial and agricultural structures in its vicinity, Ponderosa Village, manages to blend the stout solemnity of a classical village green with the robust energy of an urban square by placing stylistically unique structures within the center of the development, turning away from the vehicle centric design endeavors so closely associated with high density multifamily development. The massing of the structures, their unique color schemes as proposed, and integration of green screens to enhance verticality, standing seam metal siding and contemporary California ‘wine country’ stylistic architecture is a powerful statement of the significance of affordable housing in one of the nation’s least affordable markets. The project, as designed, includes fifty residential units with an on‐site manager’s unit and Common Area amenities. The powerful concept for this development originated with a fundamental focus on the functionality and importance of resident interactions, and the critical socialization components sound design and planning principals espouse, encouraging residents and their guests, to focus on place making fundamentals of neighborly collaboration, security through visibility, and the celebration of Universal Design tenants and accessibility provisions of Fair Housing. The design professionals have elaborated on the programming requirements that additional attention, be given to the following vision and goals:
The project includes three primary components: affordable workforce/family housing, community support services within the community building and site amenities which encourage outdoor activities and lifestyle choices.
250 Roseland Ave. Santa Rosa, CA 95407
707.822.9000

This institution is an equal opportunity provider and employer.