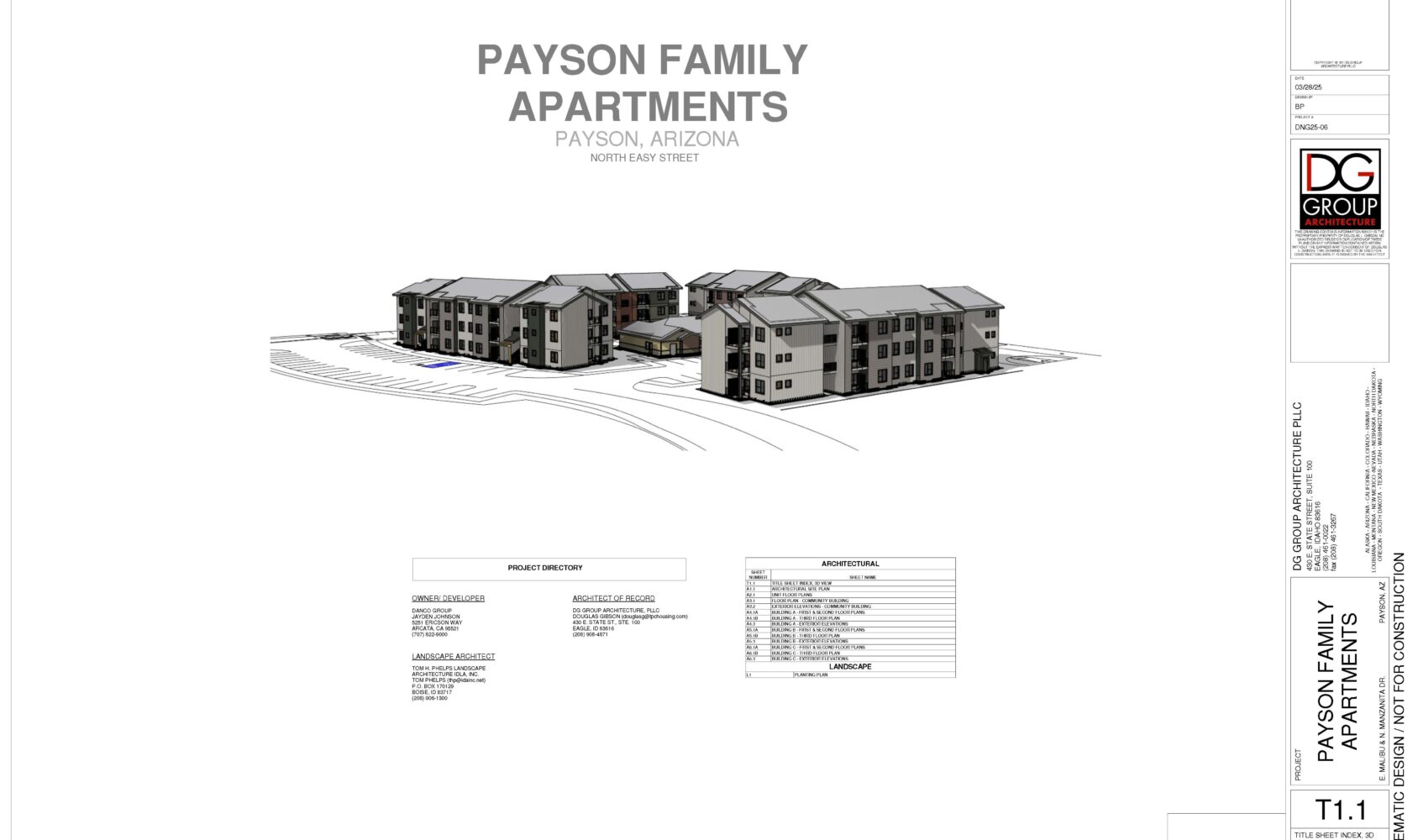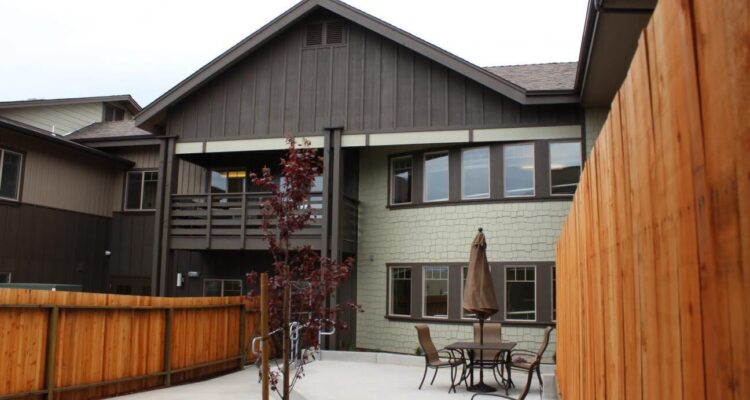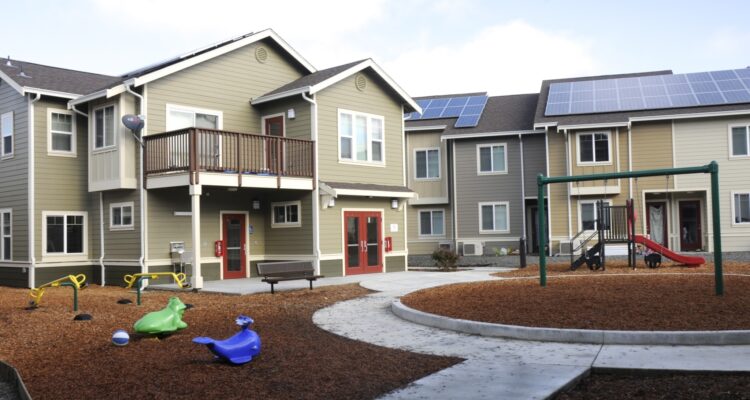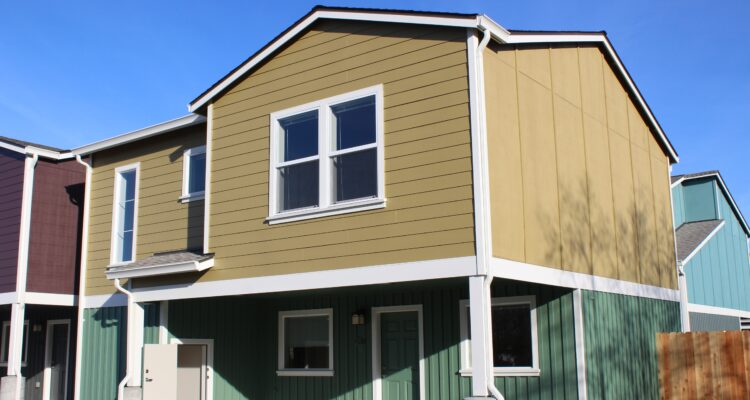Payson Apartments
Payson, AZ

Loading map...
E Malibu Dr, Payson, AZ 85541, USA
MULTIFAMILY affordable housing
The development will feature 66 housing units, comprising 12 one-bedroom units, 36 two-bedroom units, and 18 three-bedroom units. The 2,920-square-foot community building includes an exercise room, office, computer room, shared laundry space, community kitchen, and bathrooms. Additional amenities include a tot lot, BBQ area with a pergola, and a half-court basketball area.
















