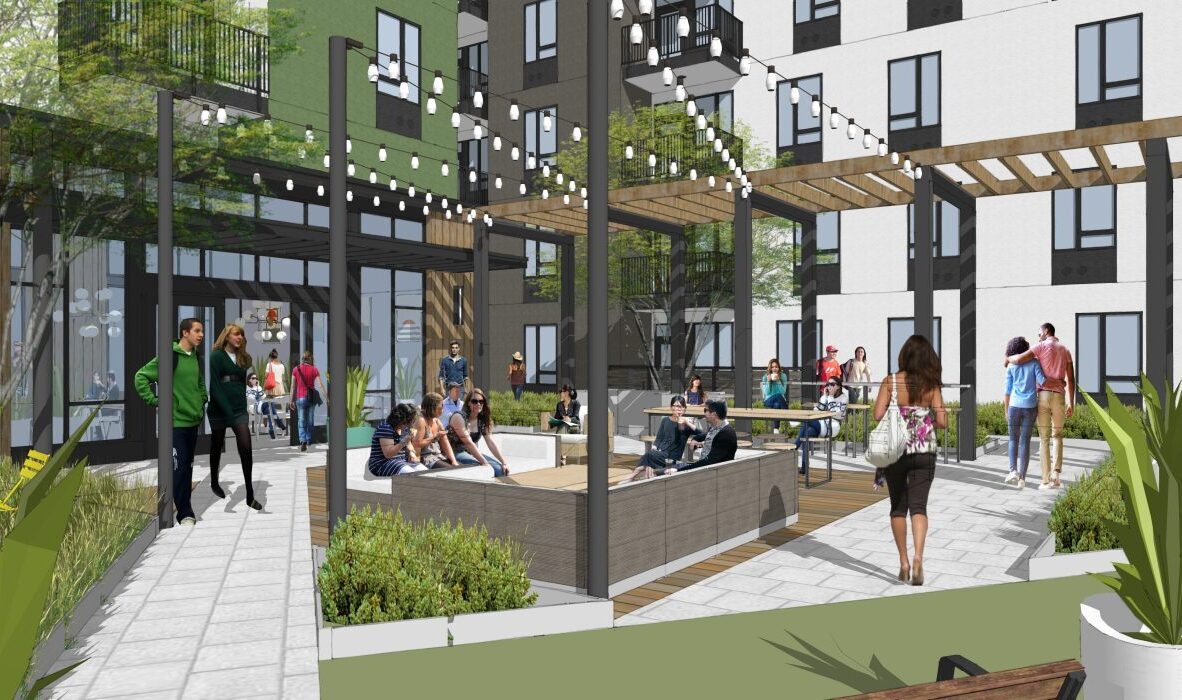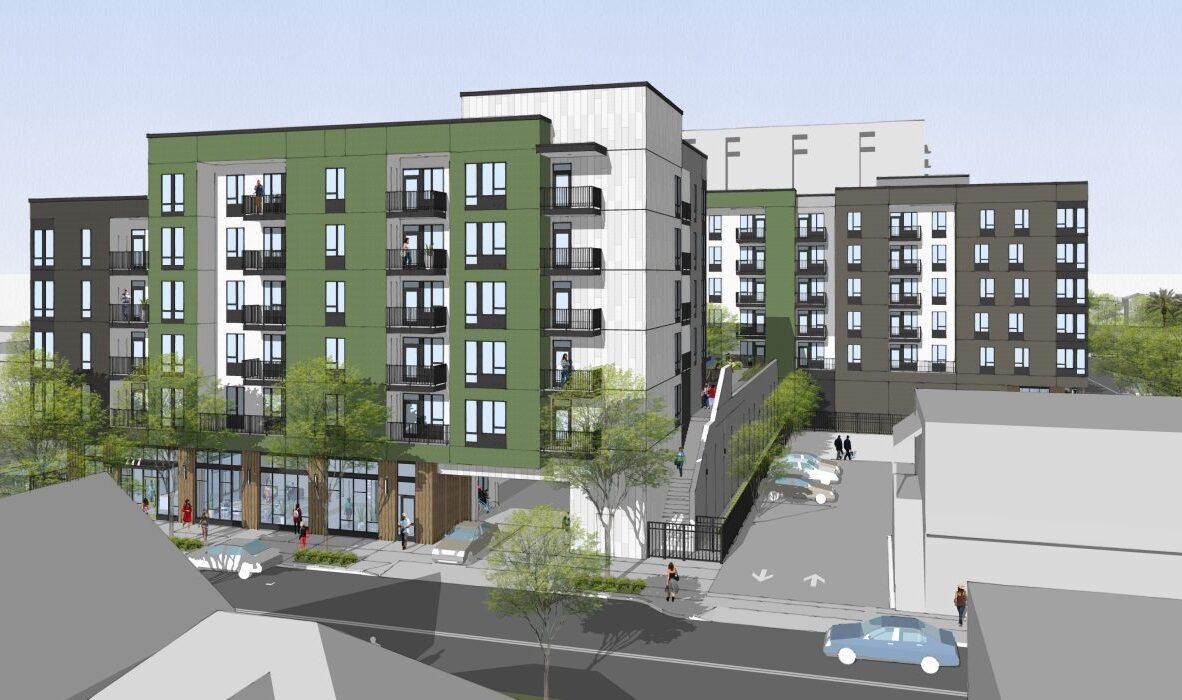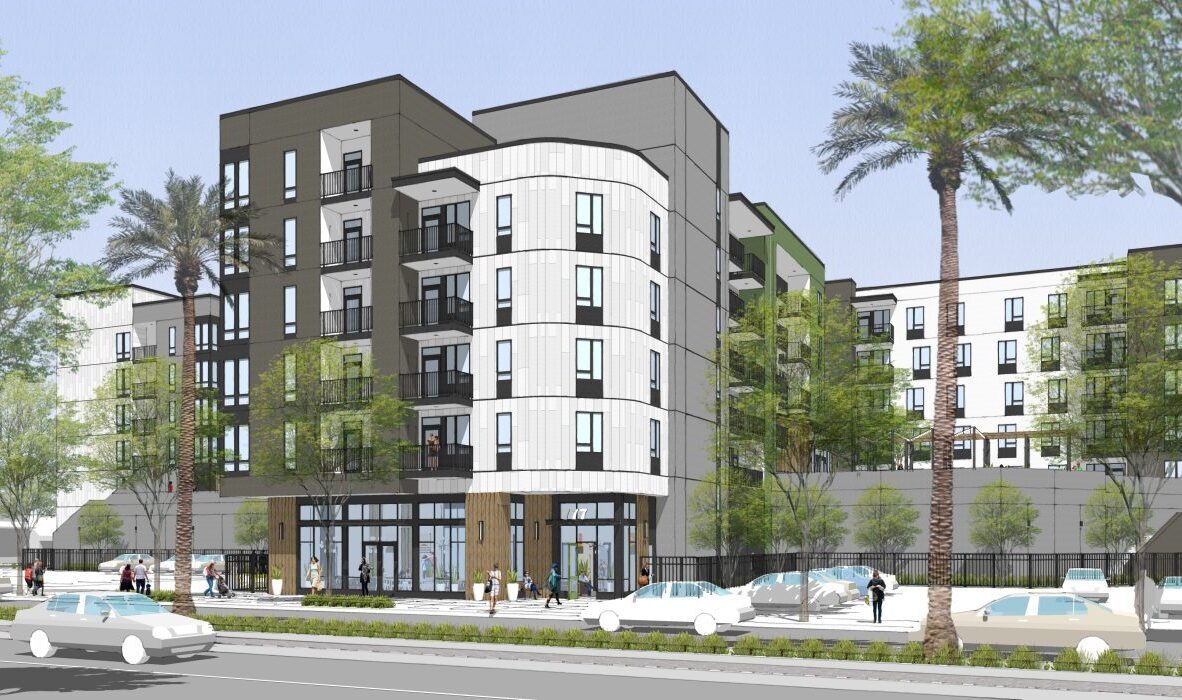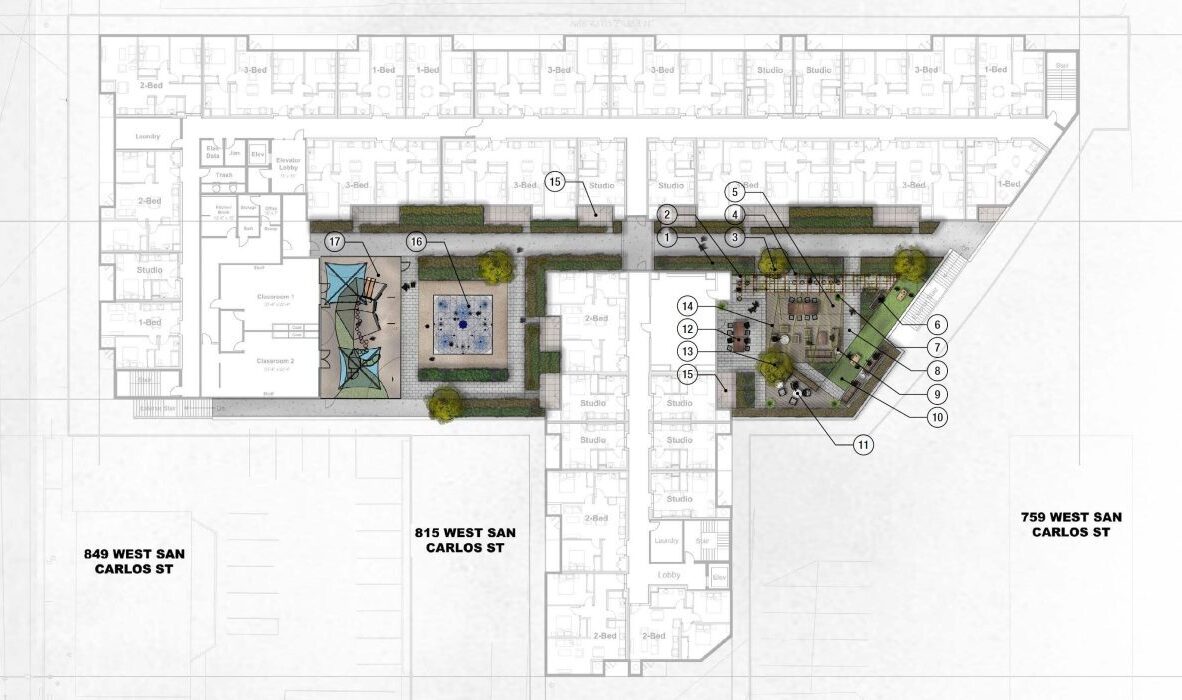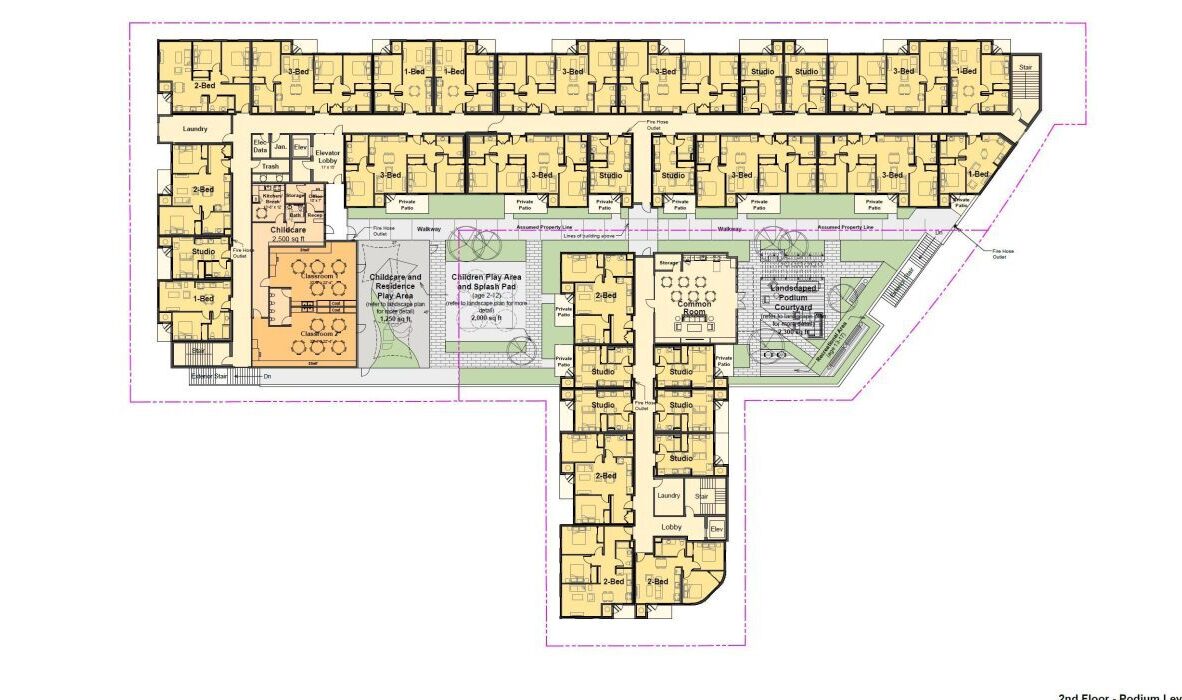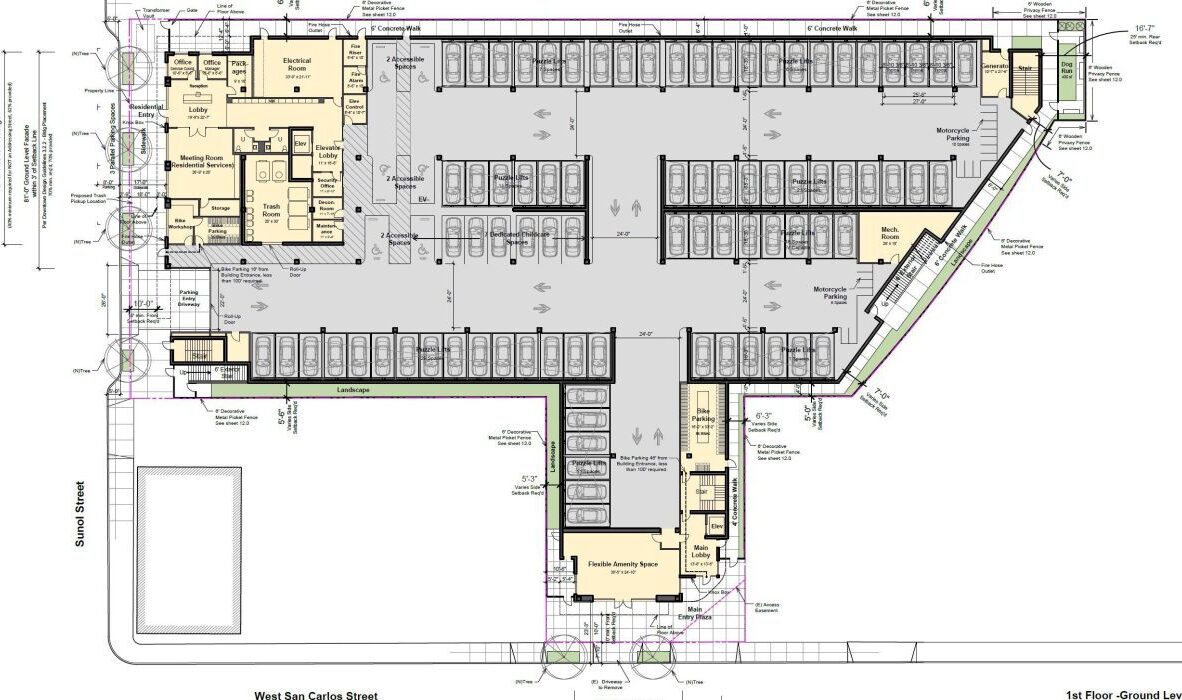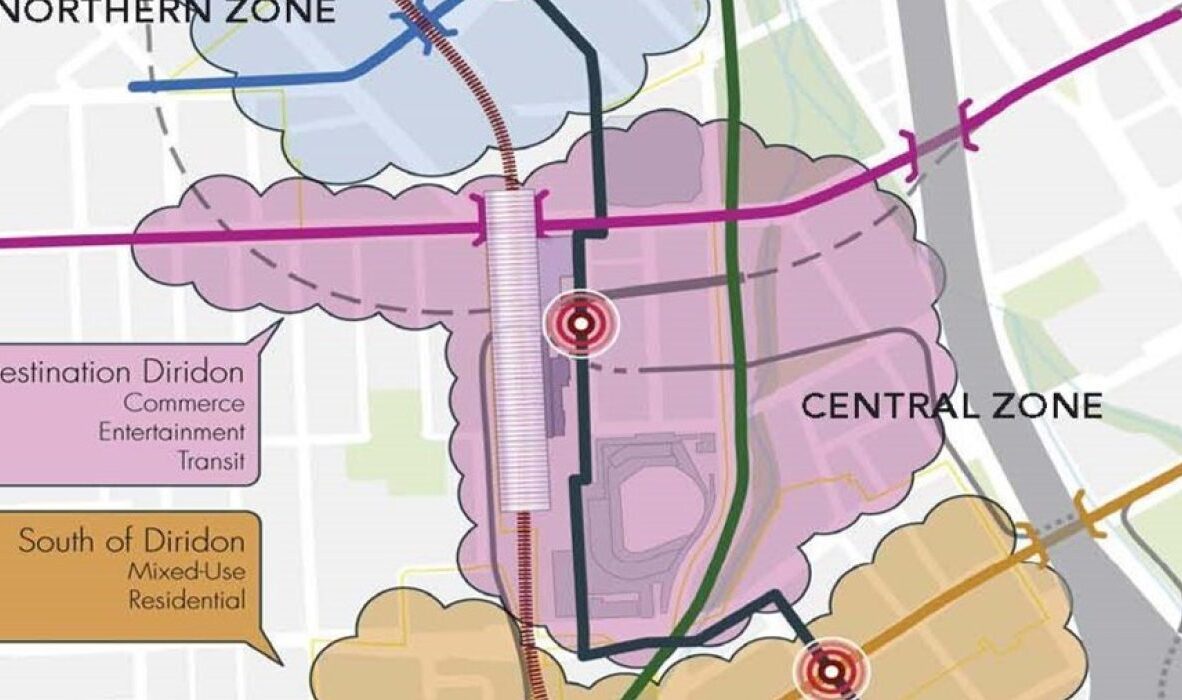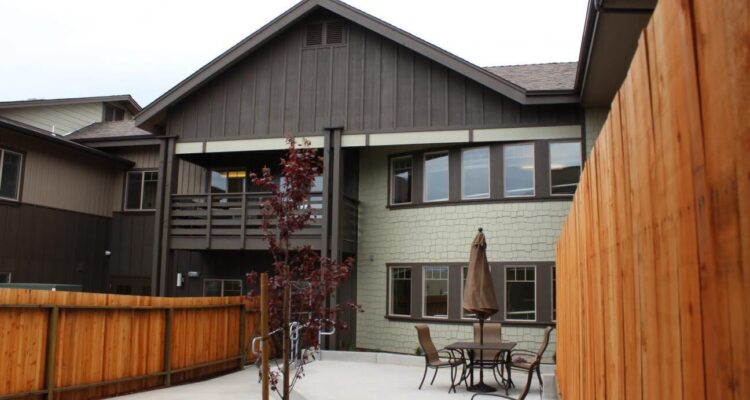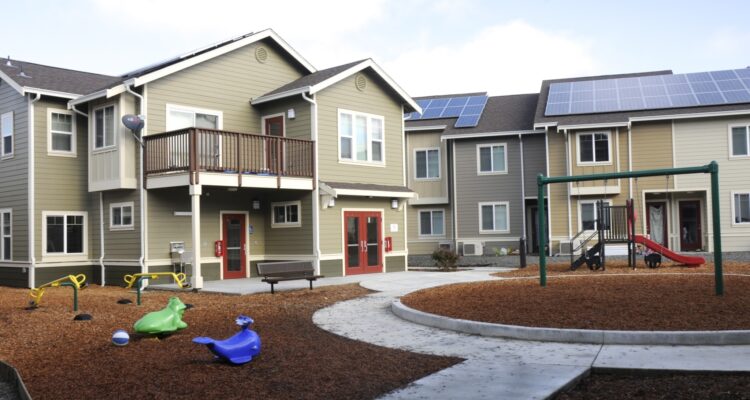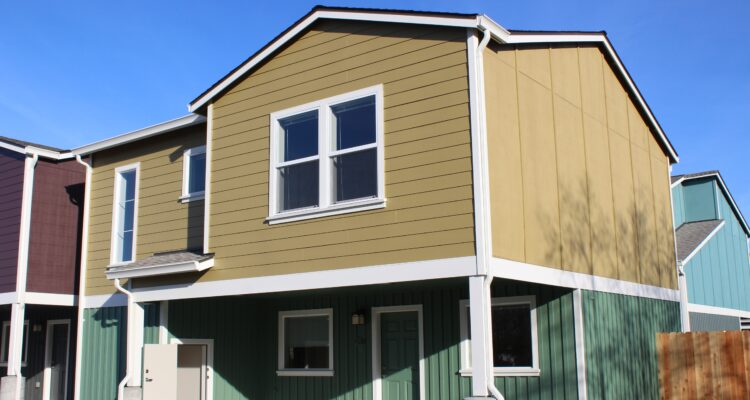Madrone Place
San Jose, CA

777 W San Carlos St, San Jose, CA 95126
Multi Family Affordable Housing
It includes 50 studios, 25 one-bedroom, 39 two-bedroom, and 40 three-bedroom units, with one three-bedroom unit designated for the on-site manager. The project will provide 100% affordable housing, divided equally between extremely low, very low, and low-income households.
Amenities include a main lobby, multipurpose room, manager and staff offices, bike parking, and laundry facilities on each floor. Common areas are designed to foster social interaction, while energy-efficient systems like commercial laundry reduce water and energy consumption. Security features include fire sprinklers, video surveillance, and an on-site security officer.
Goals:
- Create a safe, community-focused environment with gathering spaces and social activities.
- Partner with service providers.
- Promote sustainability through green building practices and efficient living spaces.
- Inspire residents with a fresh start and new opportunities.
