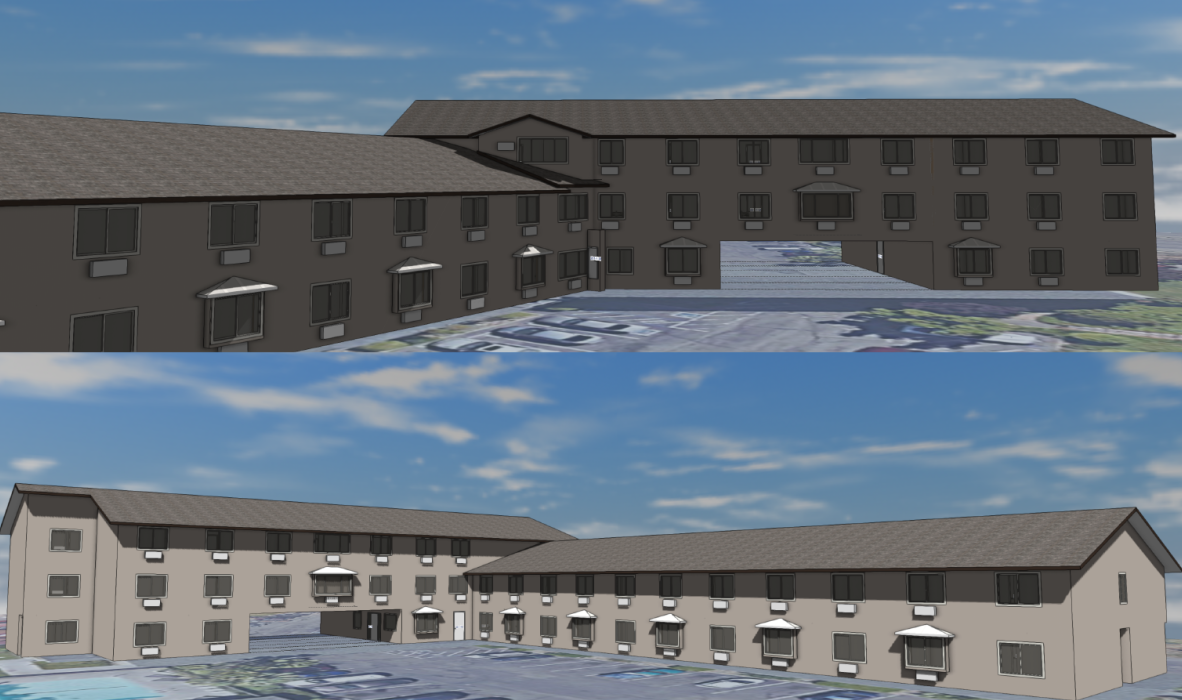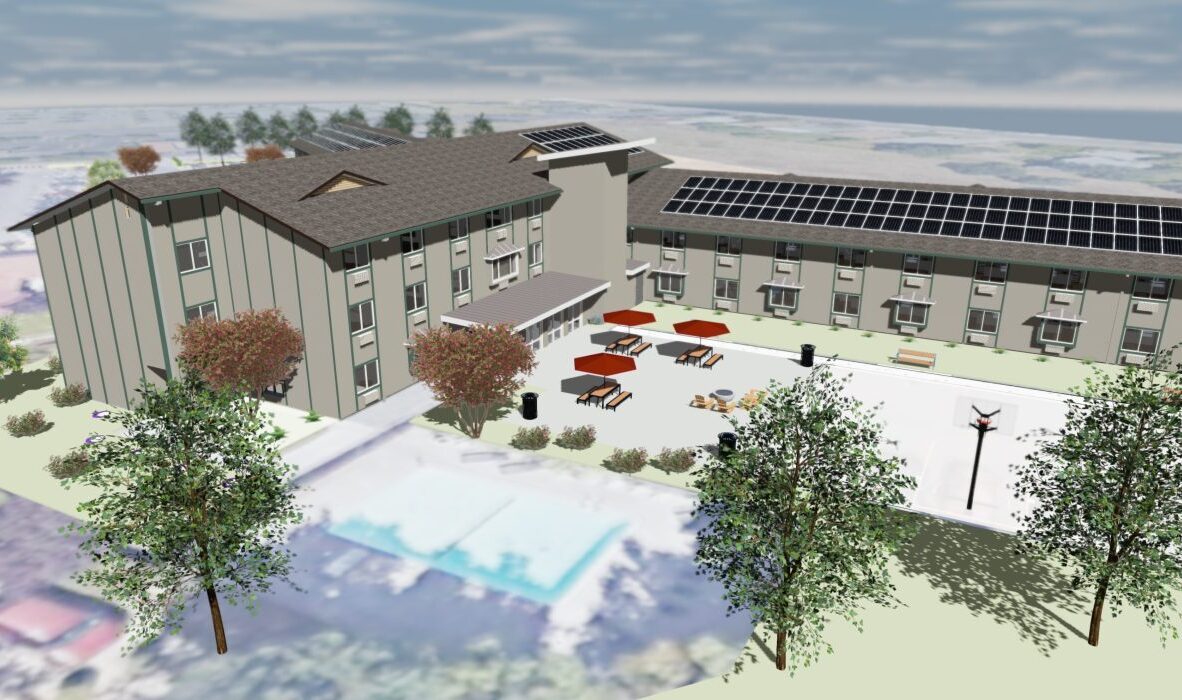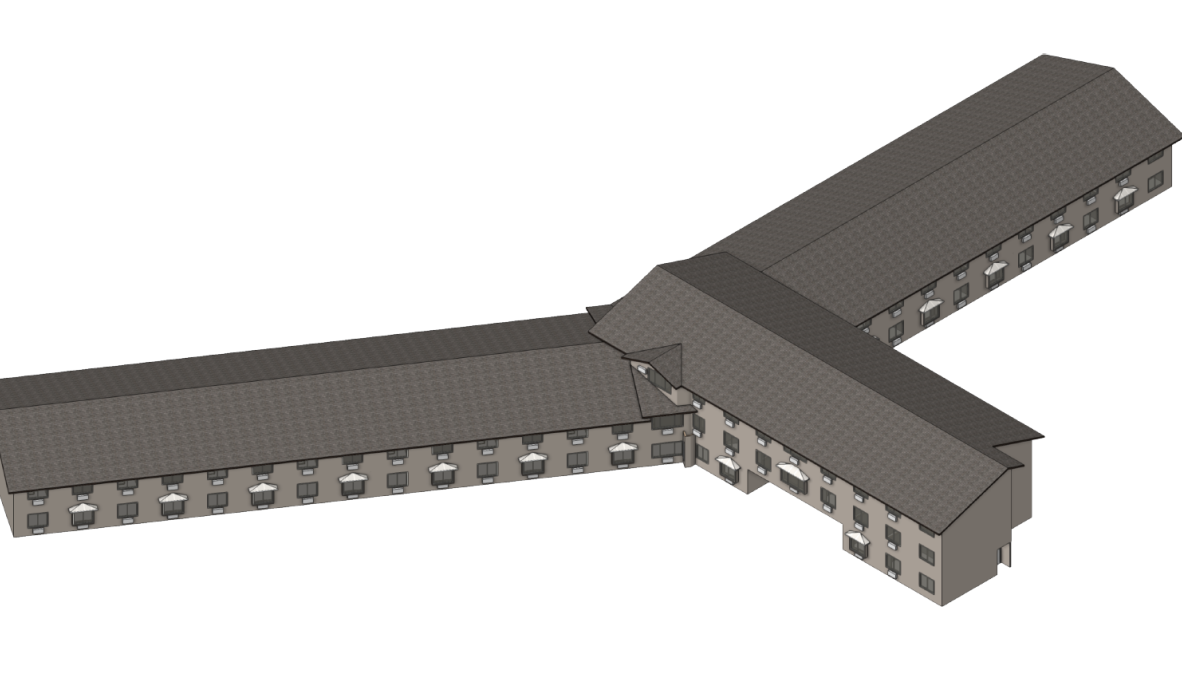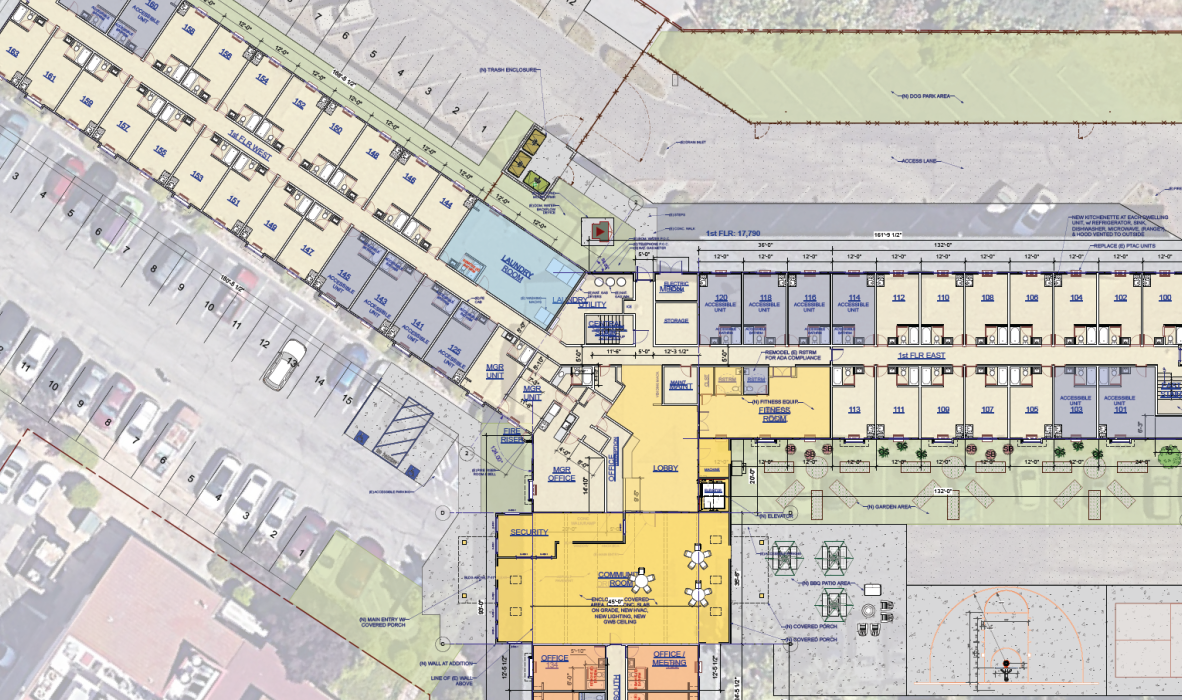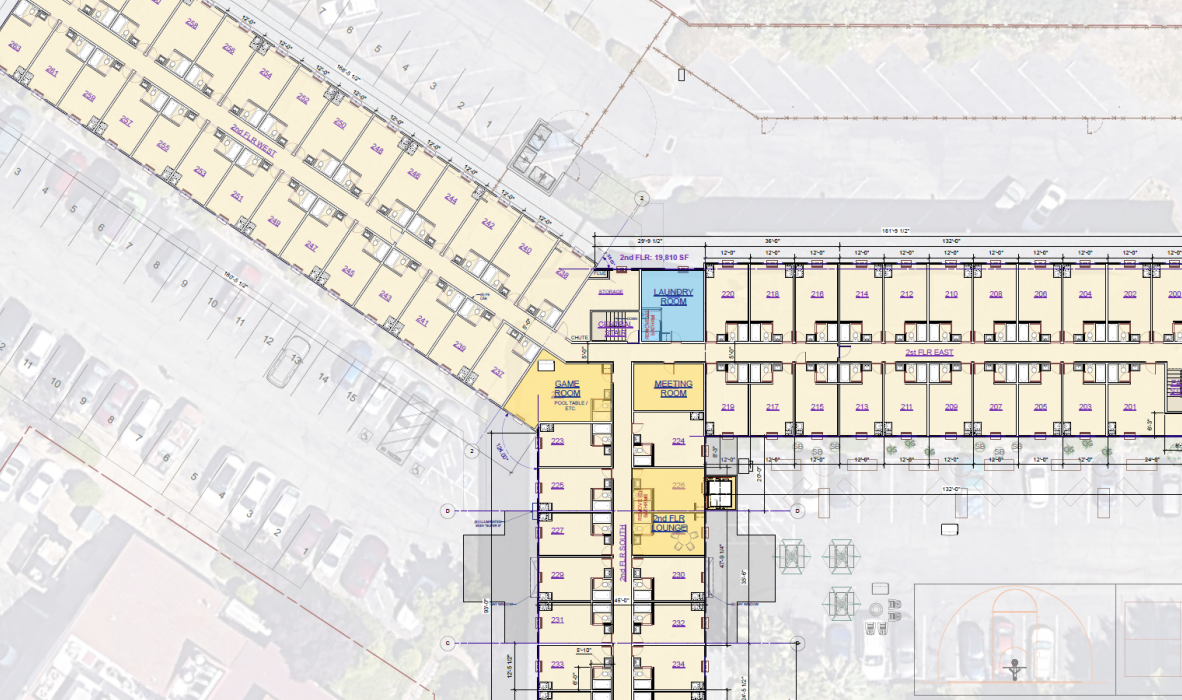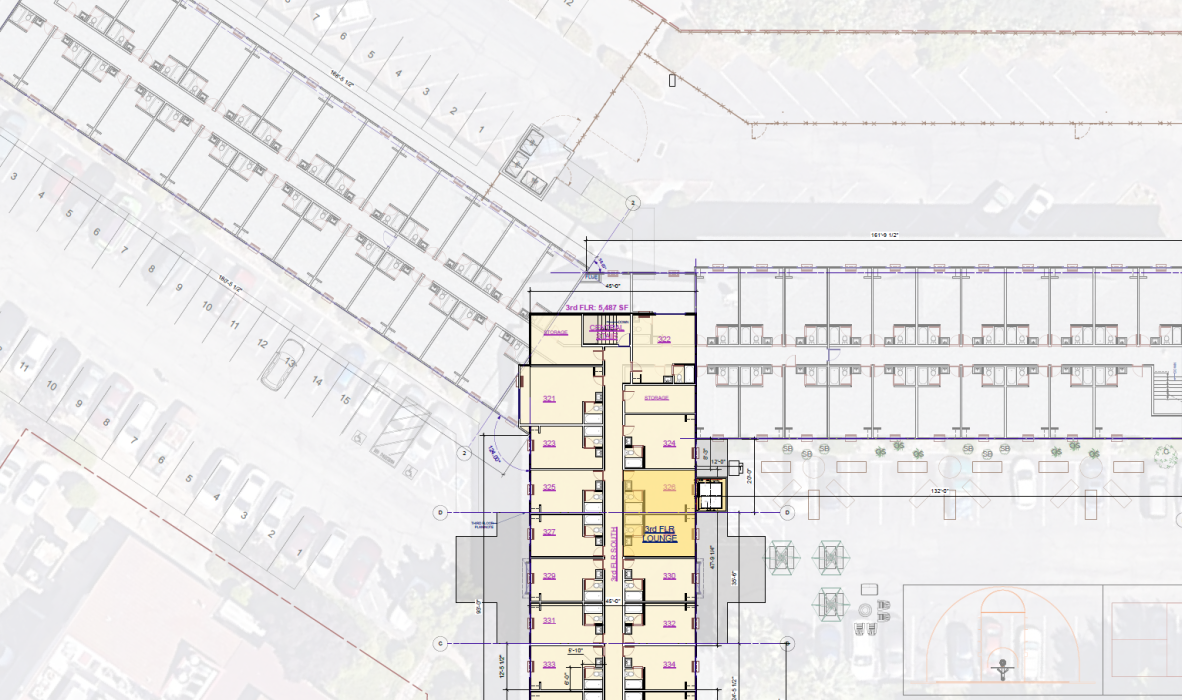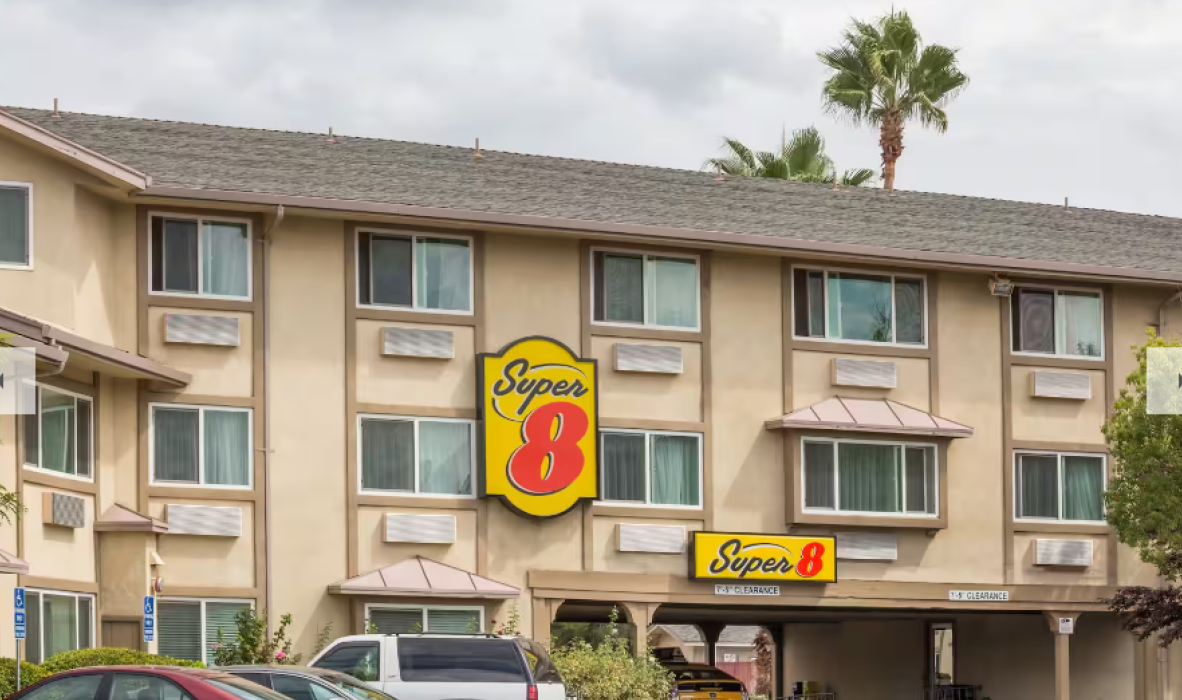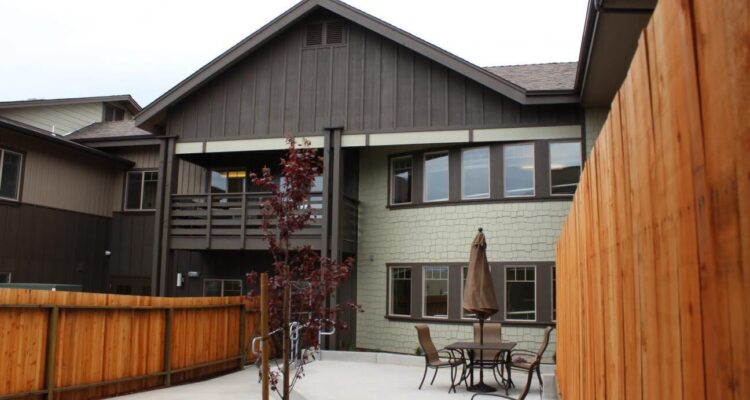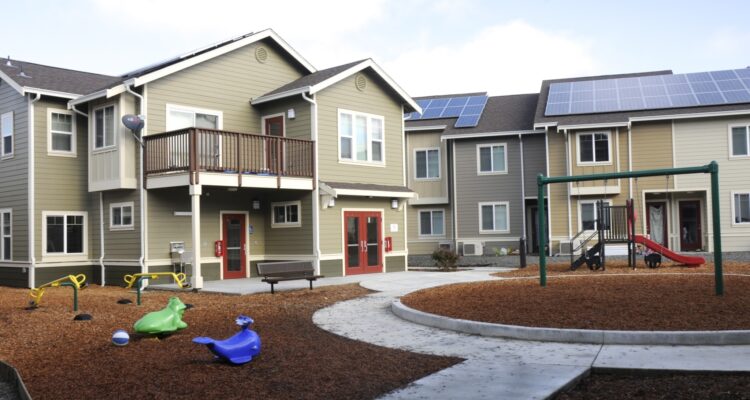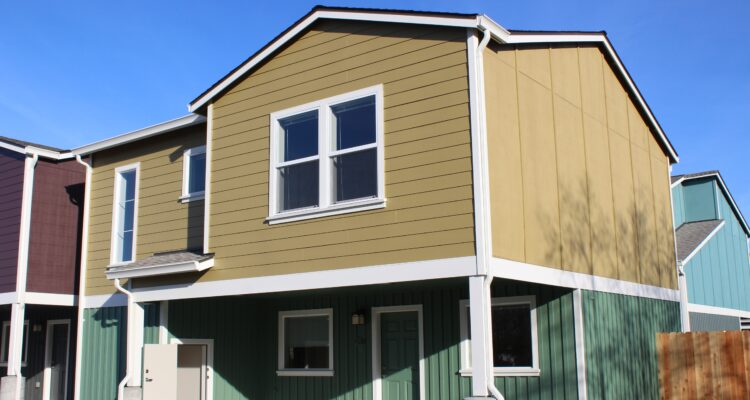Madison Square Studios
Sacramento, CA

4317 Madison Ave, Sacramento, CA 95842
Permanent Supportive Affordable Home
The renovation includes interior and exterior upgrades, structural improvements, new MEP systems, enhanced accessibility, and the addition of an elevator. The building will also feature a community kitchen, activity space, laundry facilities, a manager’s office, security and service offices, restrooms, and a utility room. Exterior improvements include maintaining the existing swimming pool, adding a new basketball court, pickleball court, bike parking racks, trash and recycling enclosures, a fenced dog area, gazebo, and benches for residents.
