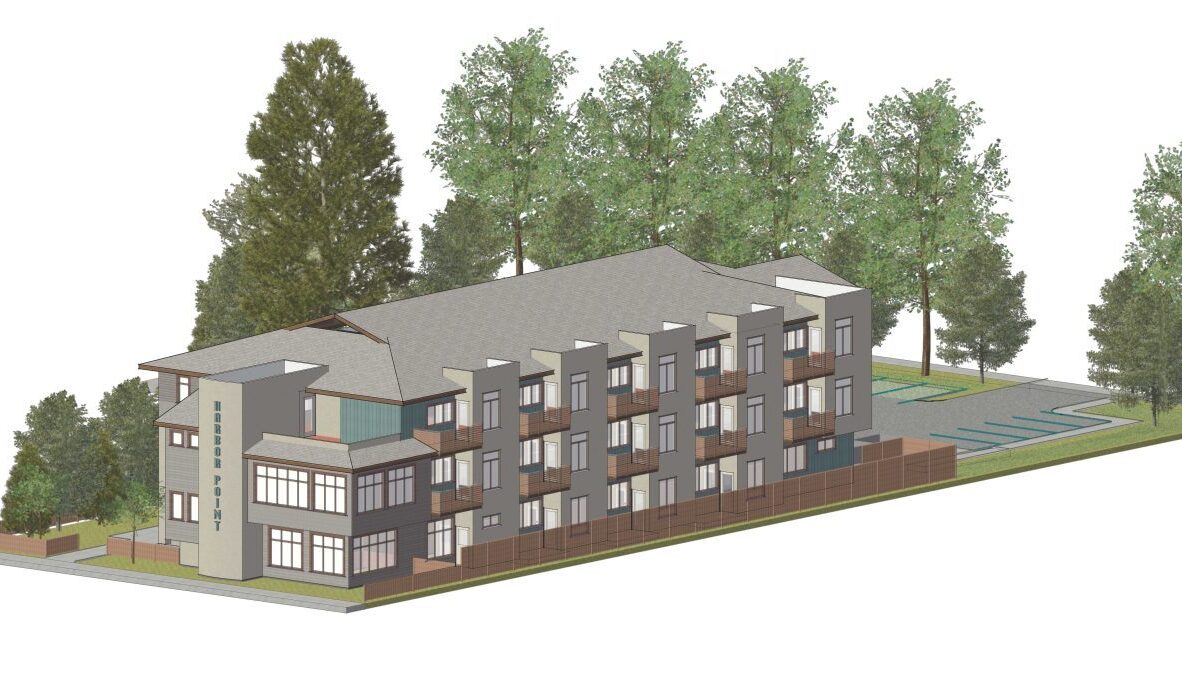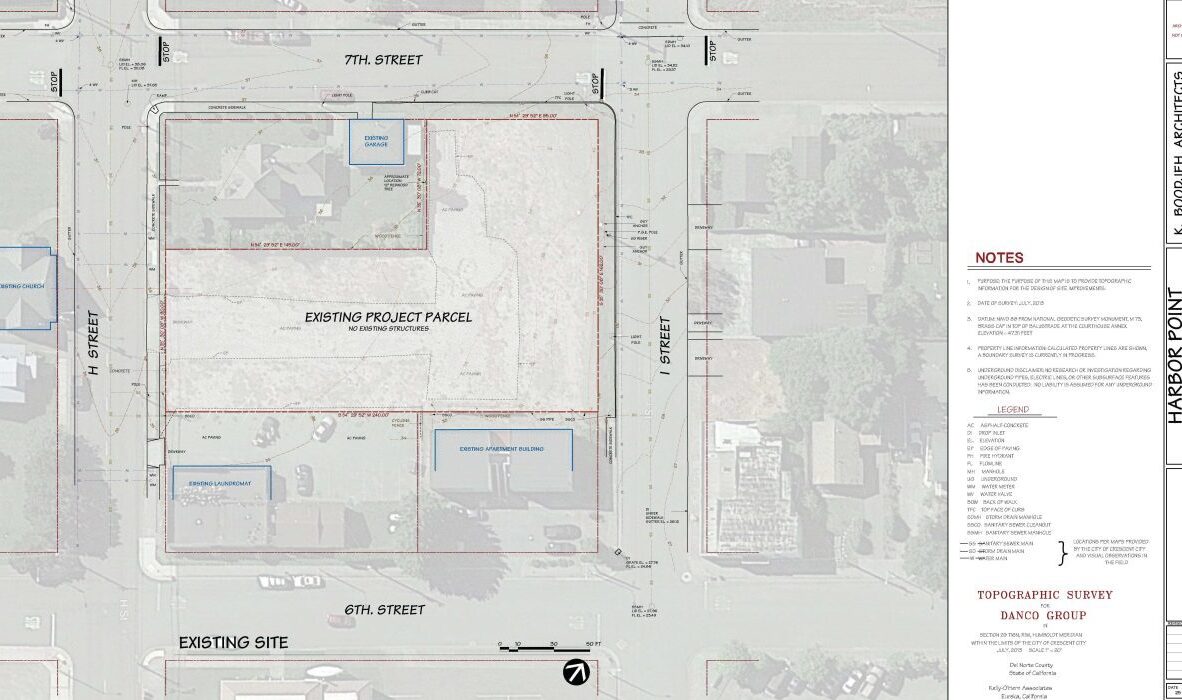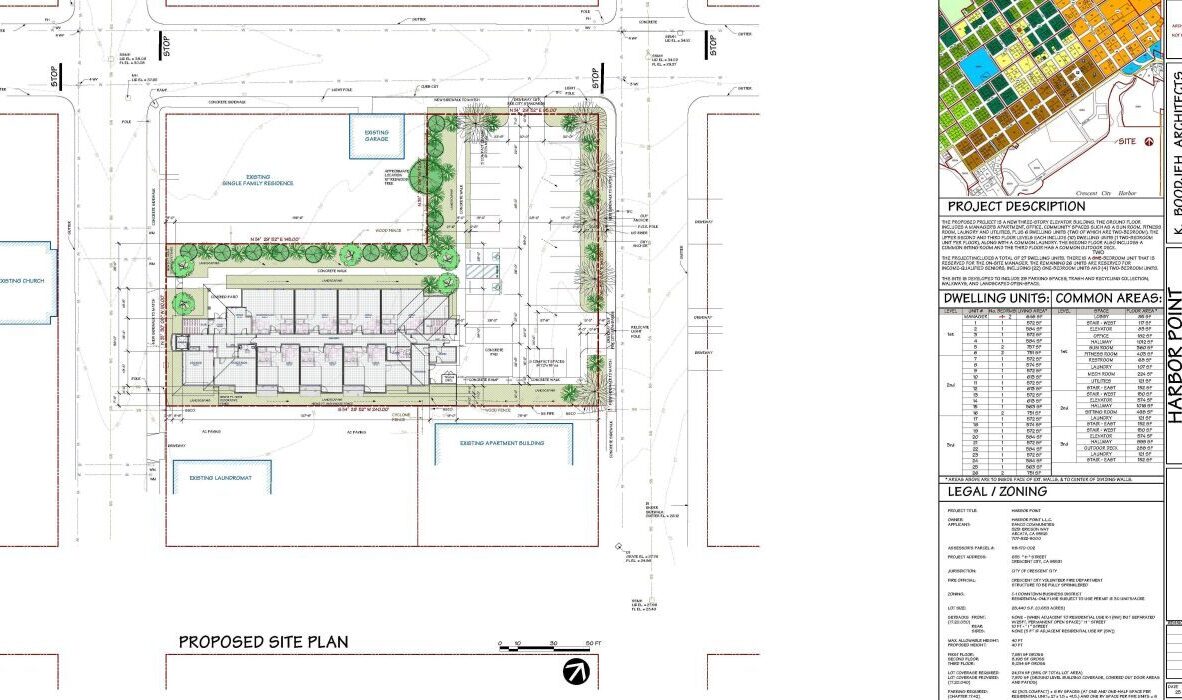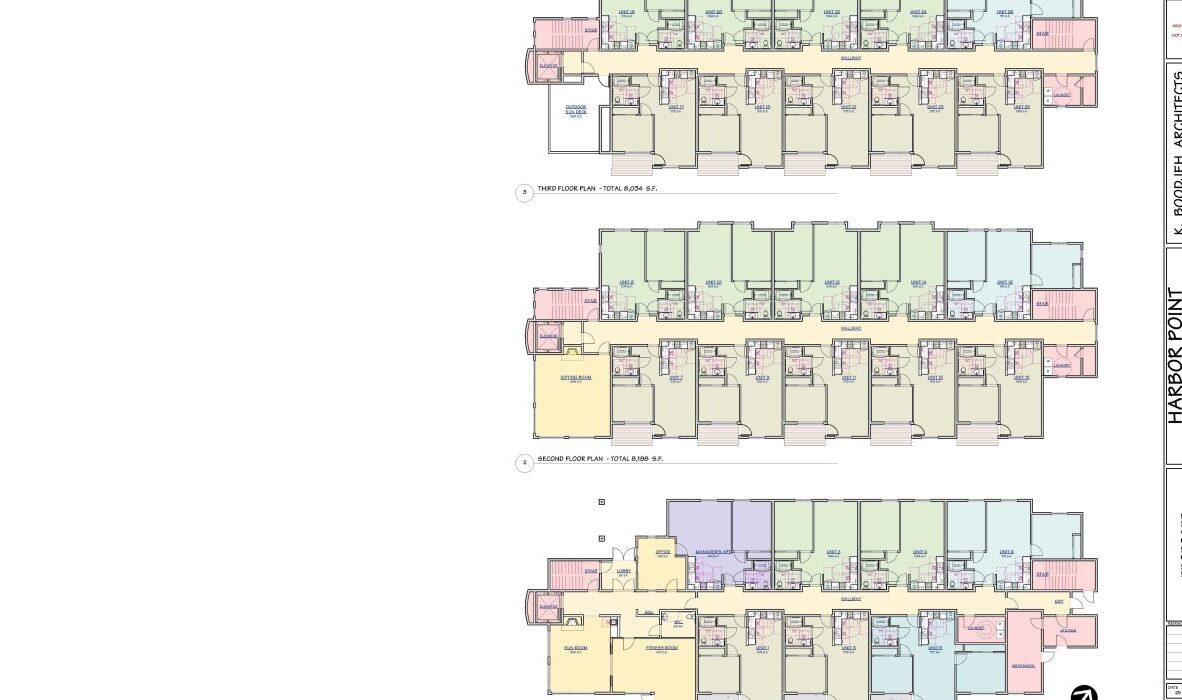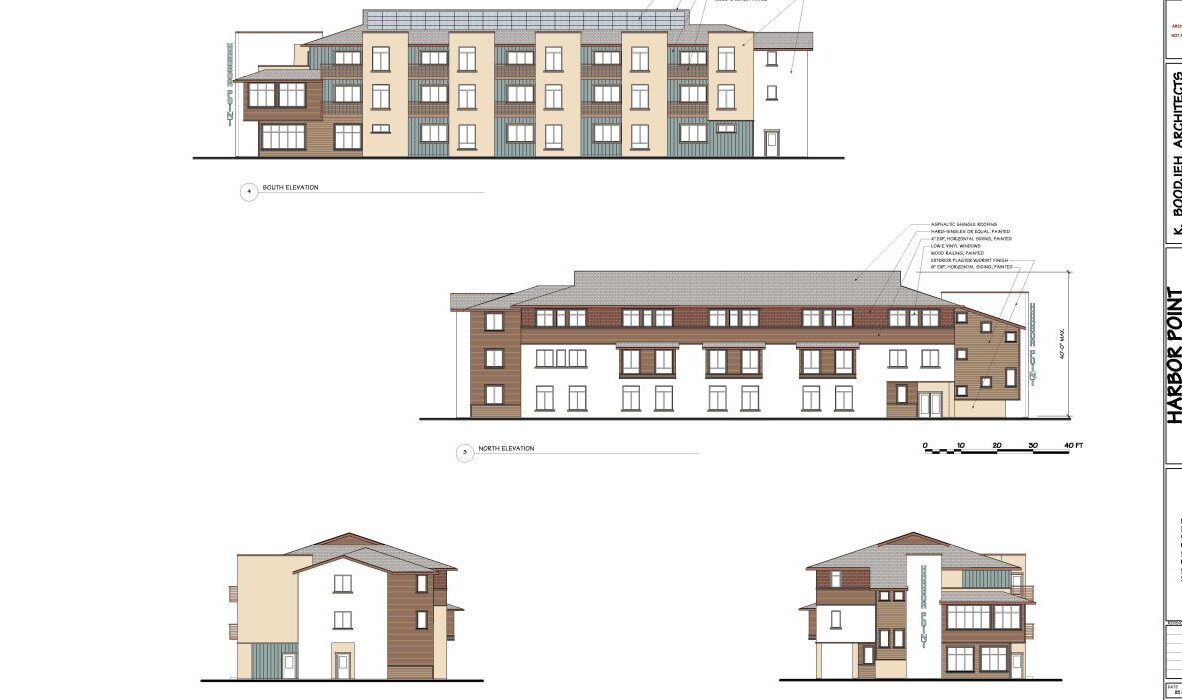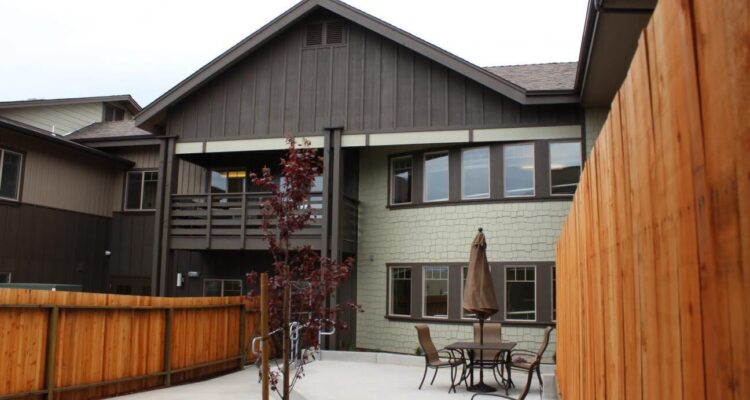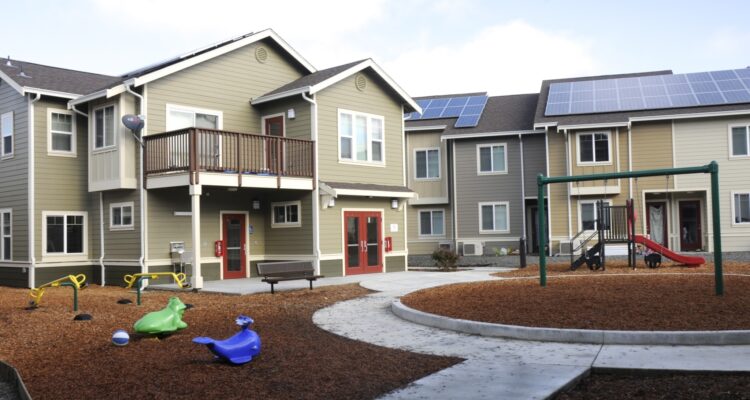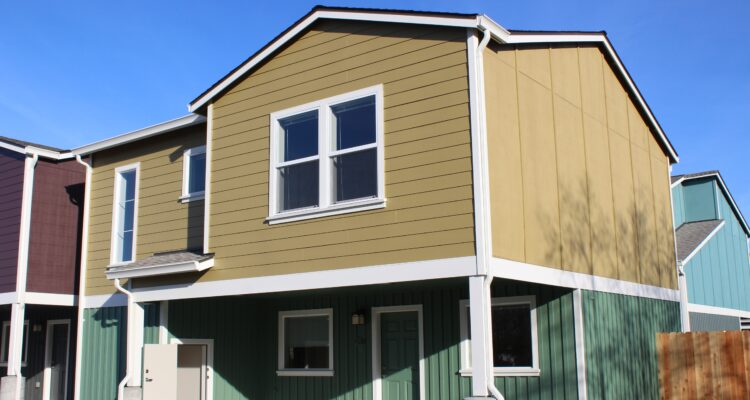Harbor Point Apartments
Crescent City, CA

Loading map...
655 H St, Crescent City, CA 95531
Senior Affordable Housing
A special unit is reserved for an on-site manager, ensuring support is always close at hand. Residents will enjoy thoughtful amenities like a fitness area, lush outdoors, a community laundry room, and a welcoming lounge. This project is more than housing; it’s a place to build a true sense of community.
