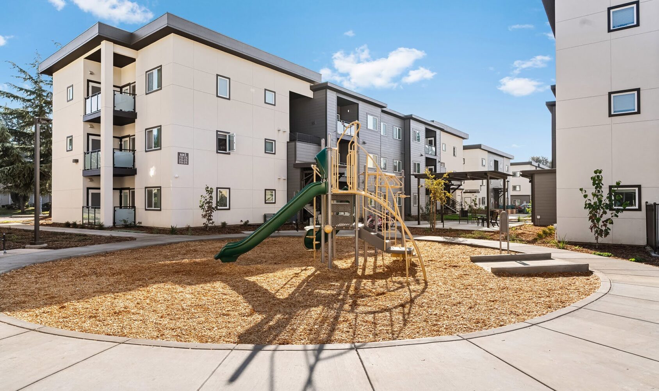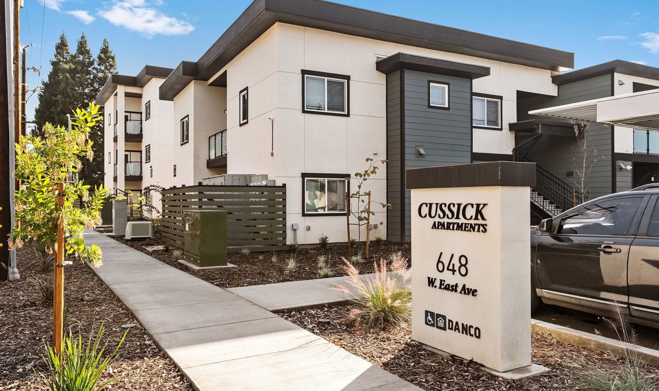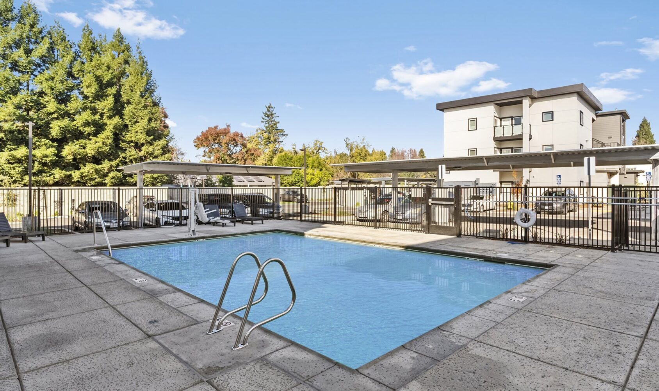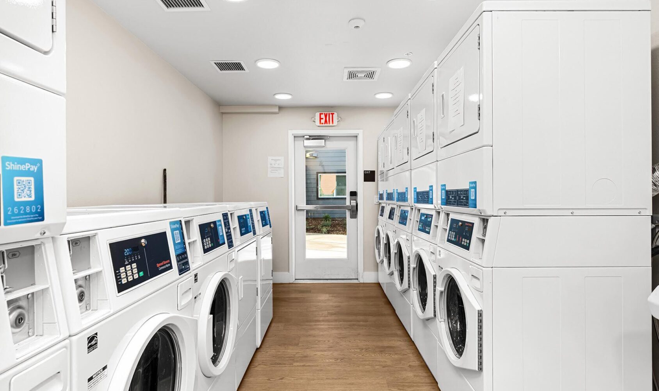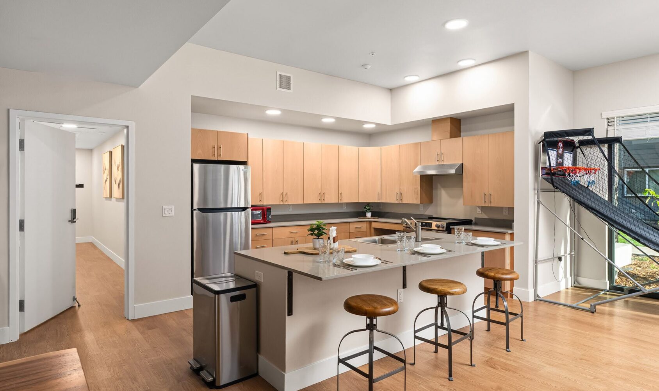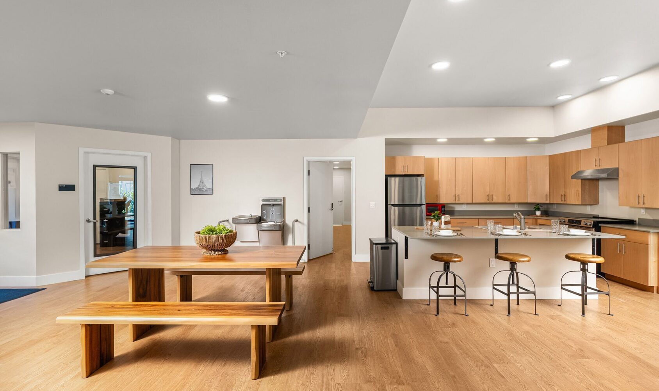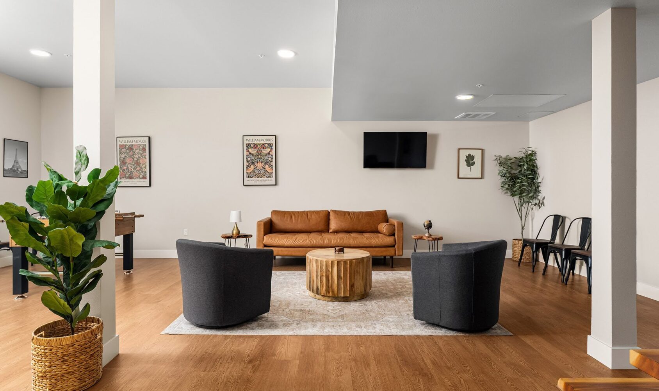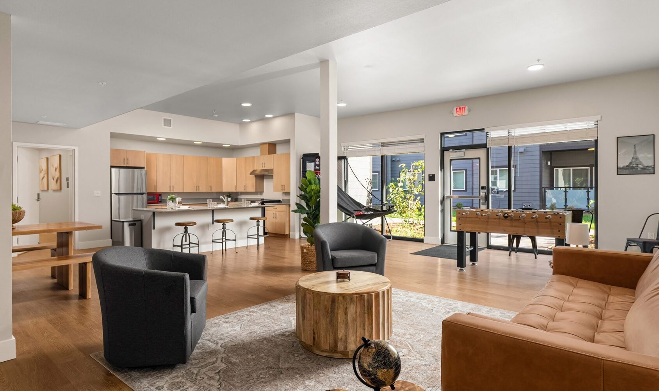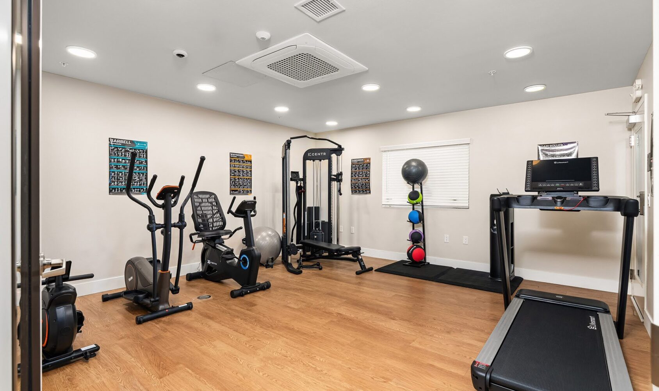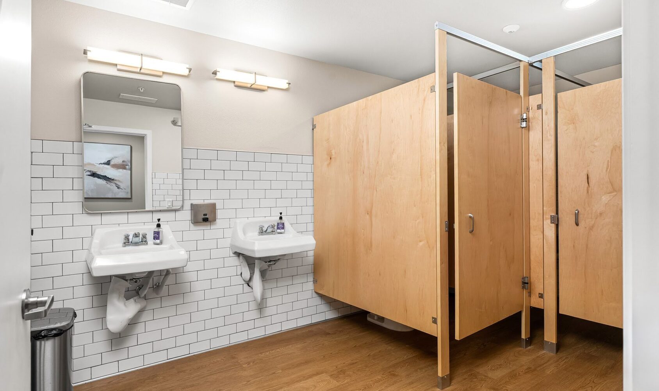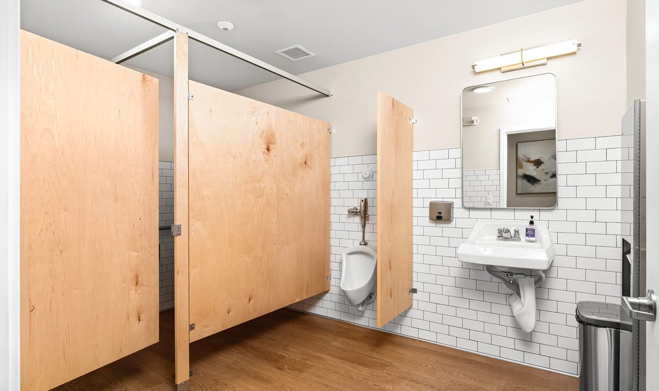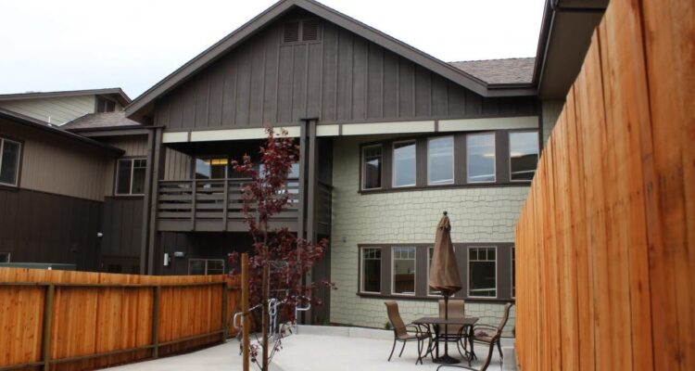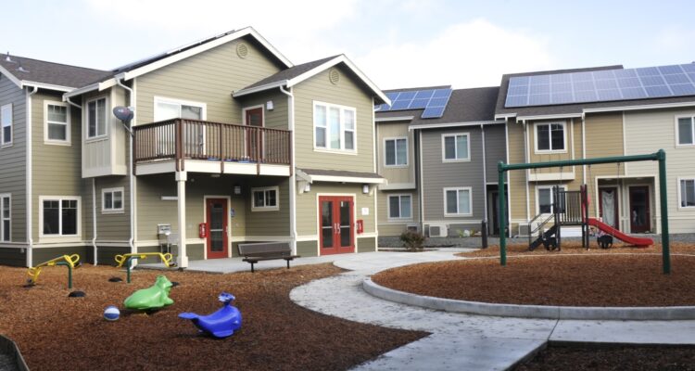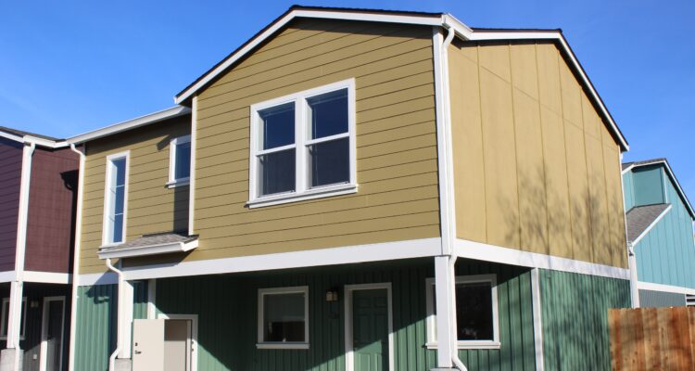Cussick Apartments
Chico, CA

648 W East Ave, Chico, CA 95926, USA
MultiFamily Affordable Housing
This vibrant multifamily residential development, located half a mile from existing commercial areas, features seven distinctively colored buildings designed in contemporary California post-modernist style with stucco and faux wood panels. The 75-unit complex offers a diverse mix of 1, 2, 3, and 4-bedroom units, plus an on-site manager's unit, and has been thoughtfully constructed to foster community interaction through its layout and amenities. The development offers four types of secure housing units, complemented by carefully planned public and private spaces, vibrant landscaping, and a central paseo walking path. Reflecting local colors and history while incorporating sustainable practices, the project provides affordable workforce and family housing. Residents enjoy numerous amenities including a community pool, fenced dog park, community building with kitchen, office, and on-site daycare center, all designed to promote an active and vibrant lifestyle while supporting the community's needs.
