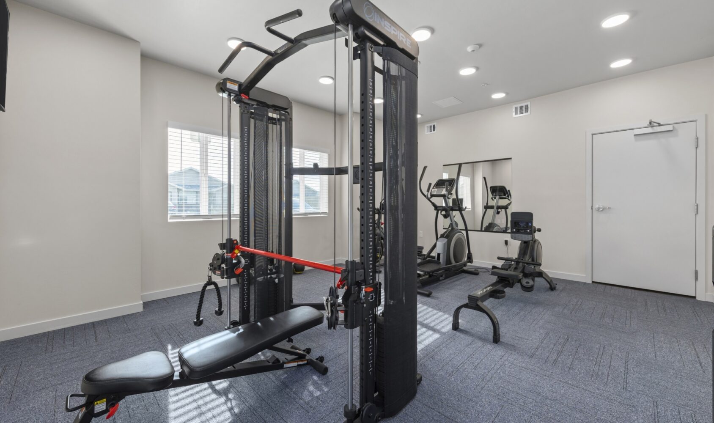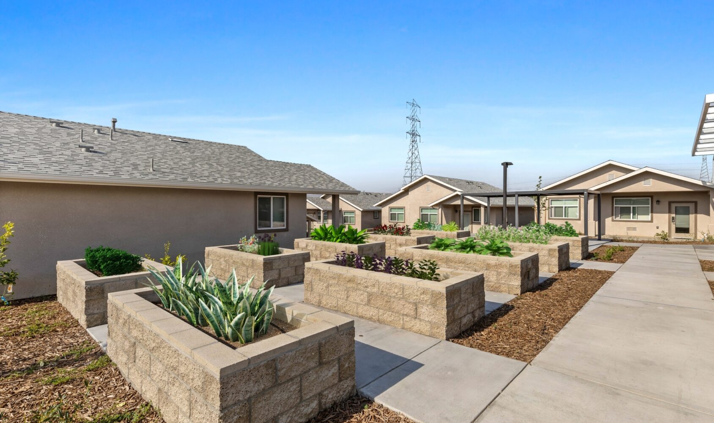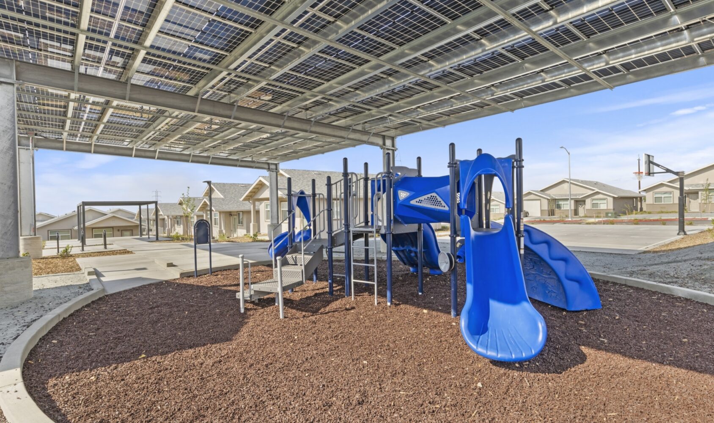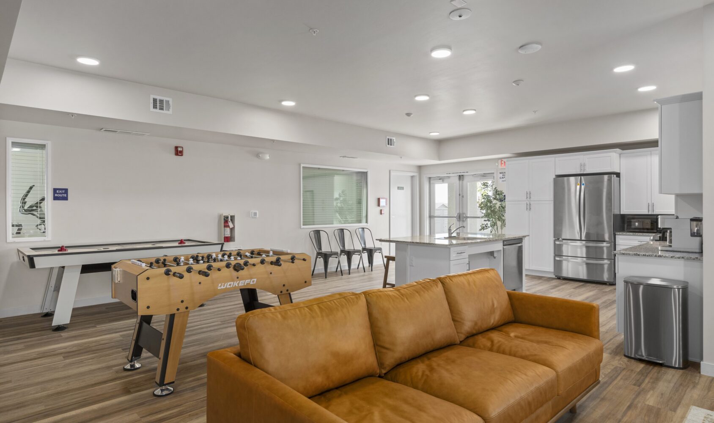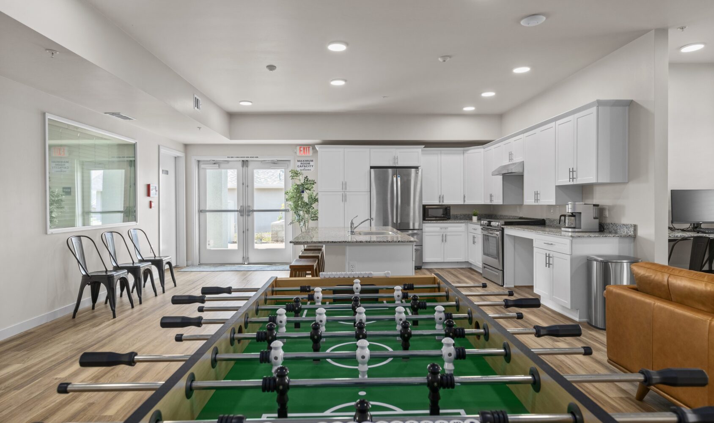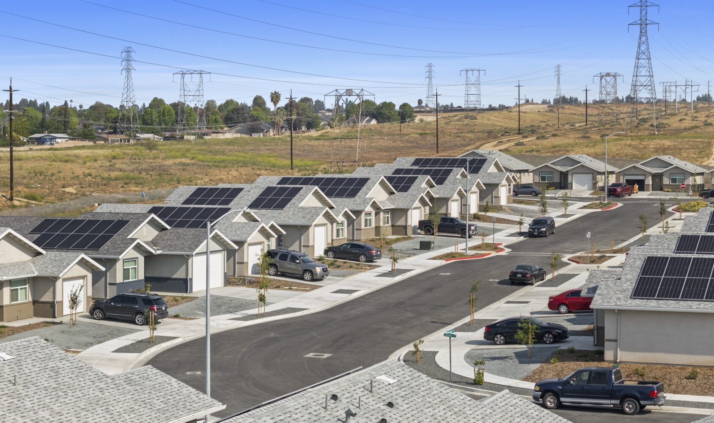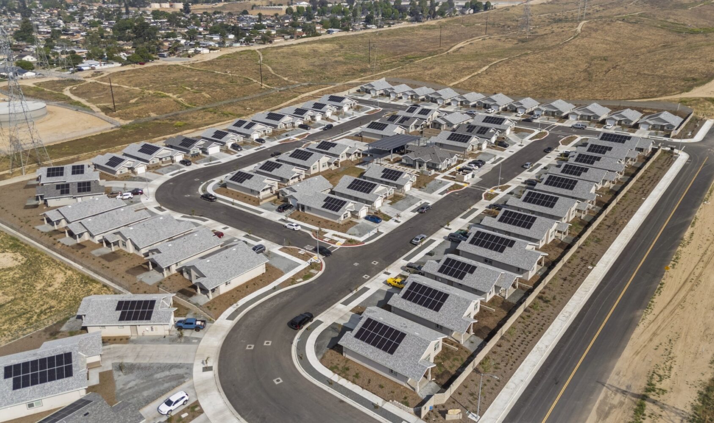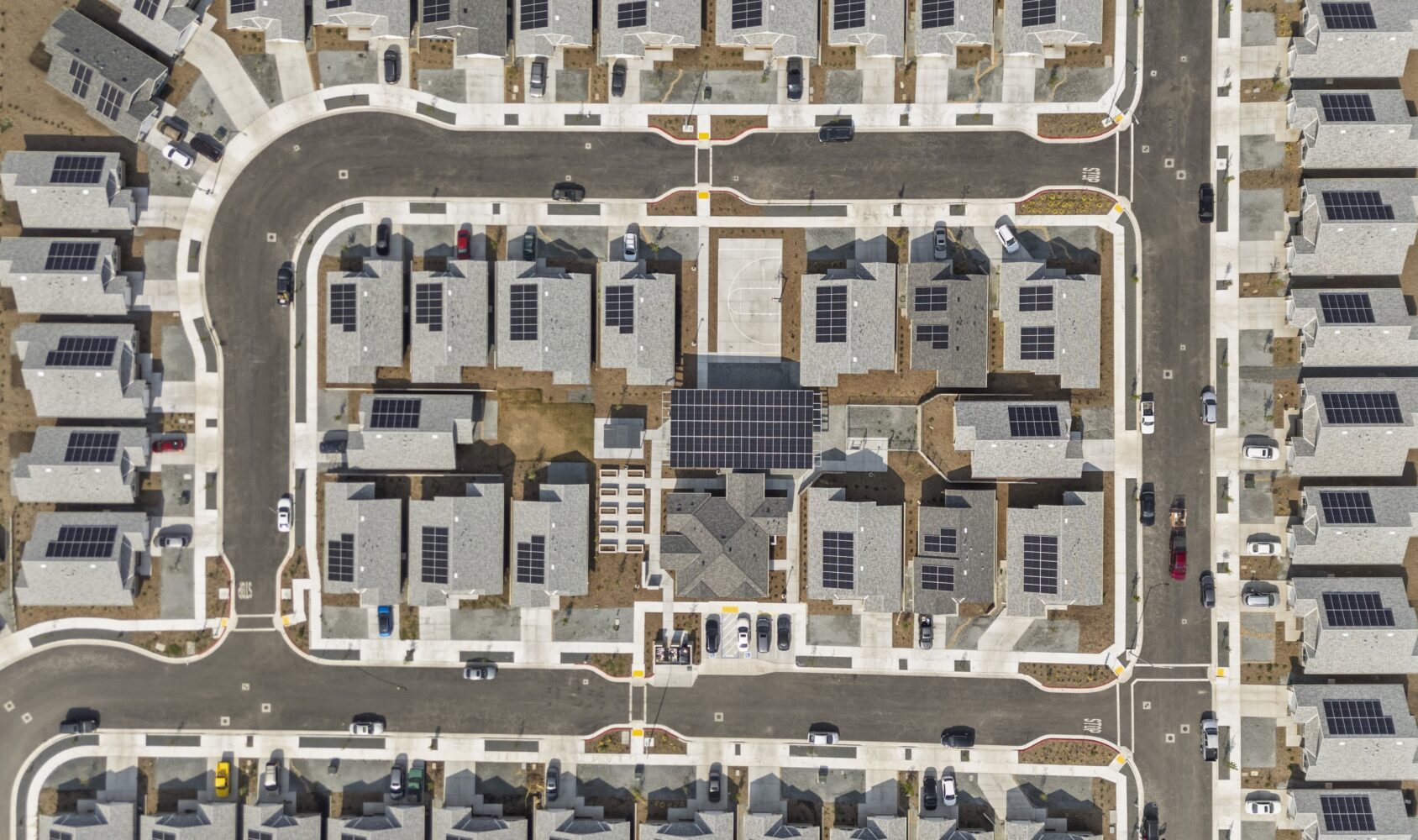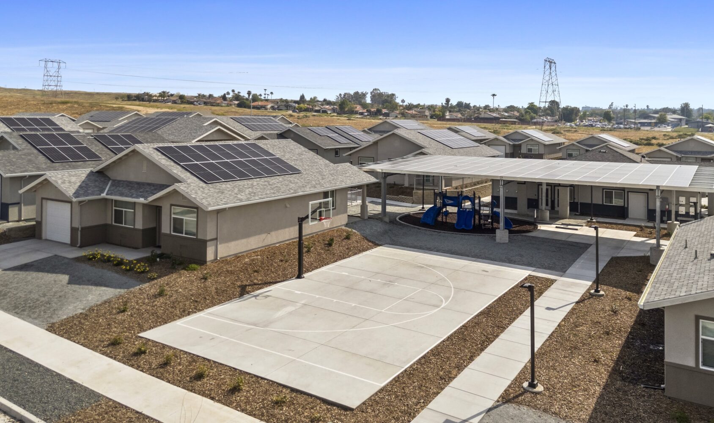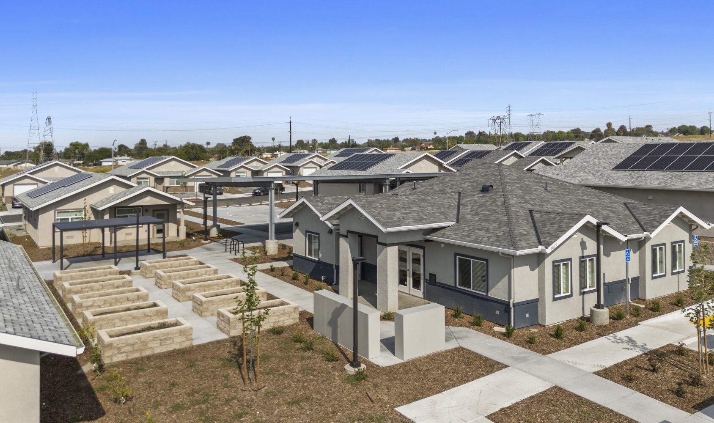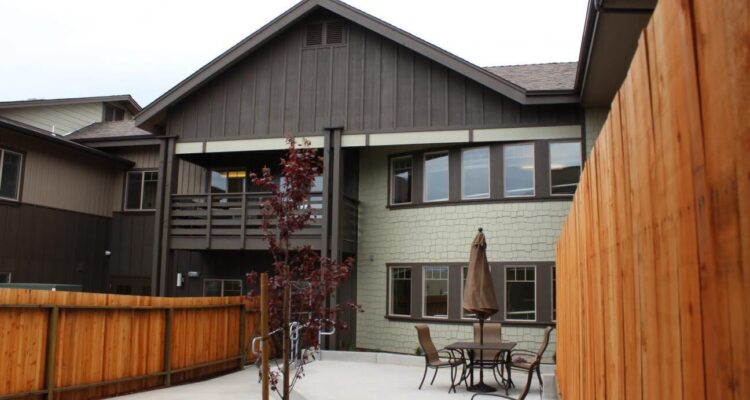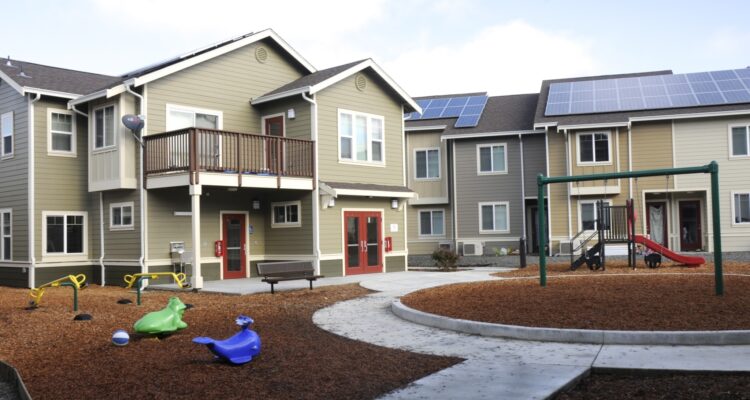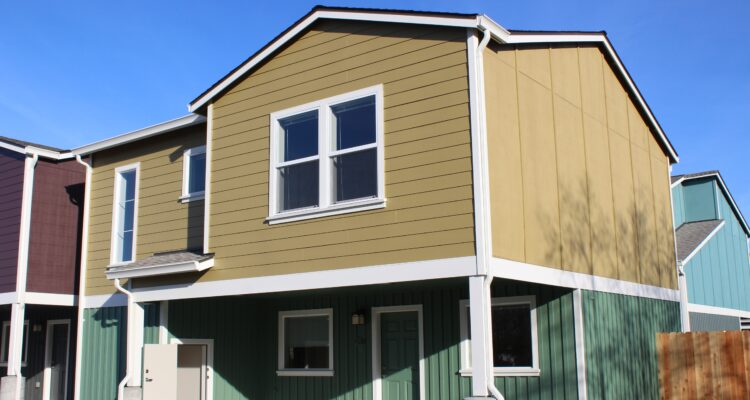Brentwood Crossing
Bakersfield, CA

7350 Willis Ave, Bakersfield, CA 93306
Farm Labor Affordable Housing
Designed to be a place where families can thrive, the community will feature single-family homes nestled in an ideal neighborhood setting. The development includes a market-rate unit for the on-site manager, a welcoming community center, a family playground, and all the essential civil improvements to ensure a connected community.
Every detail has been thoughtfully planned, with all necessary utilities ready for installation—sewer, water, fire hydrants, electricity, phone, cable, and storm drainage. In line with a net-zero energy approach, the homes will be all-electric, ensuring a sustainable and forward-thinking environment for the families who will call this place home.
