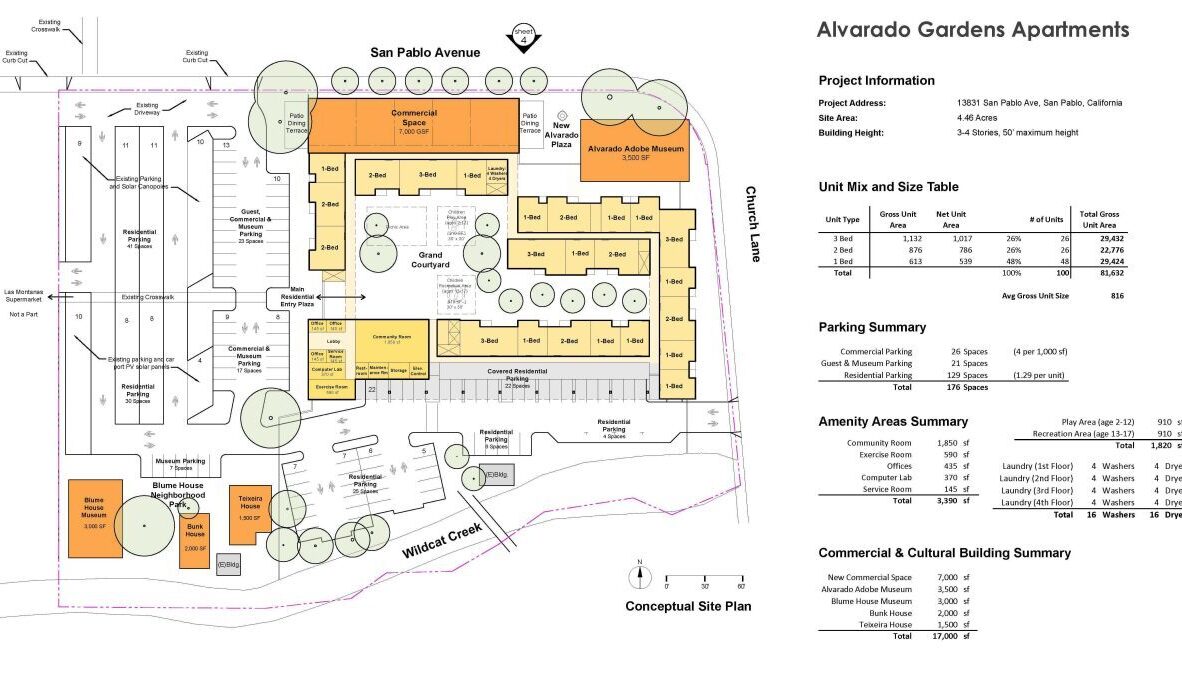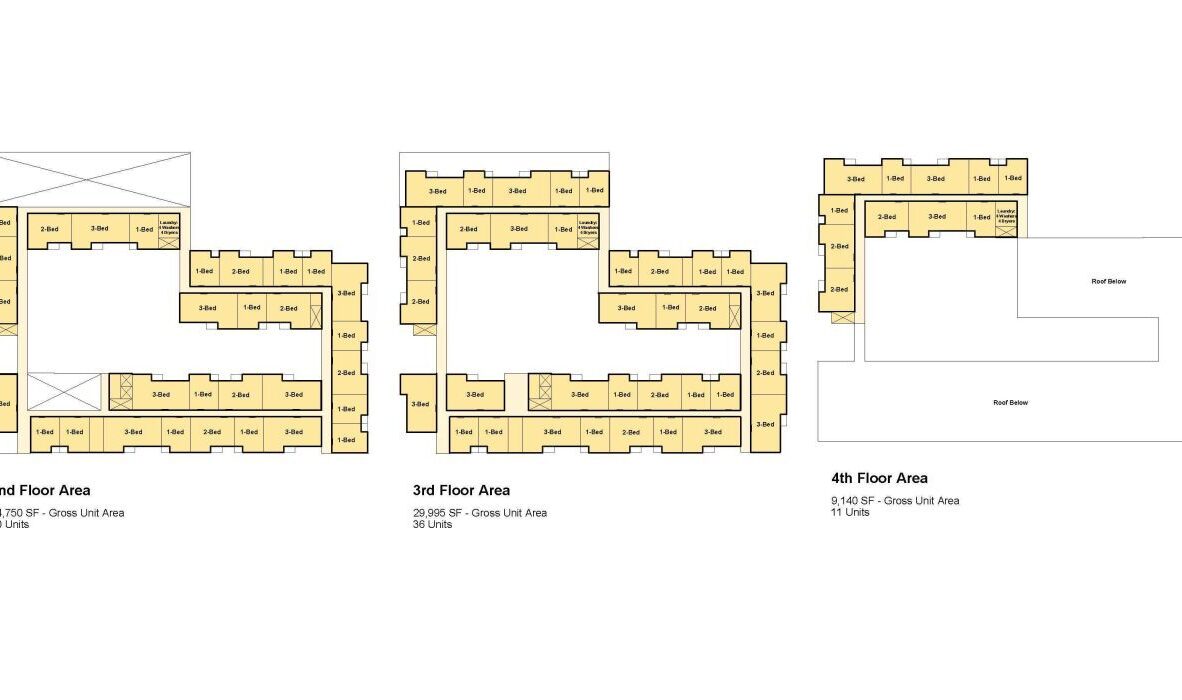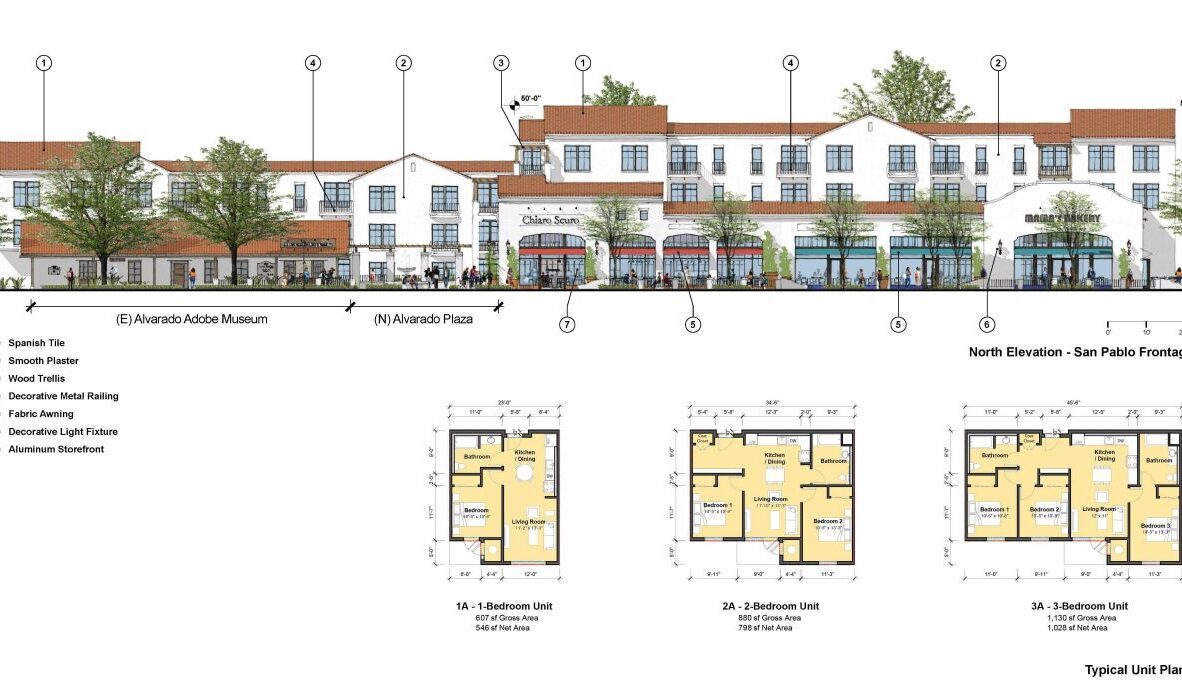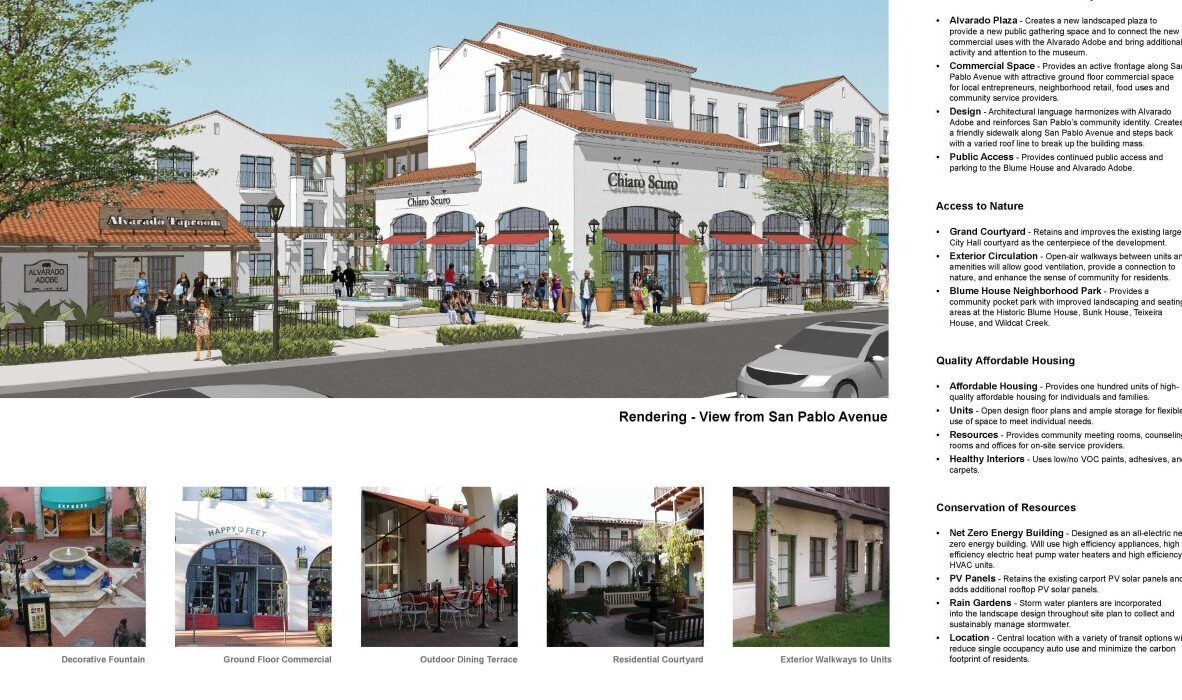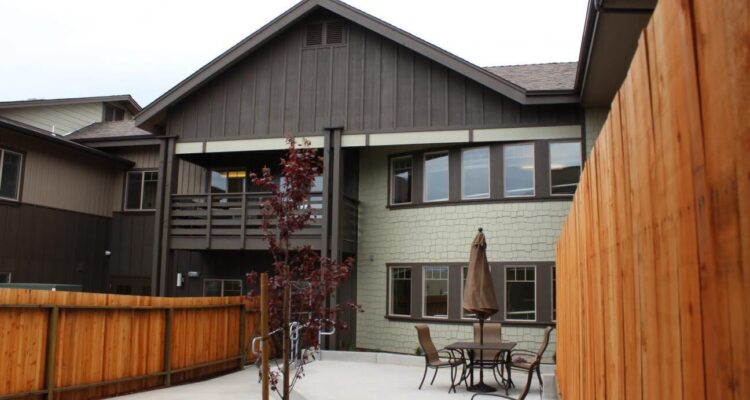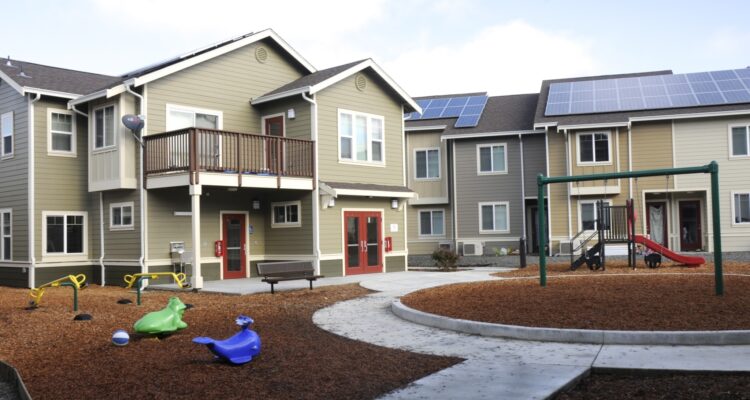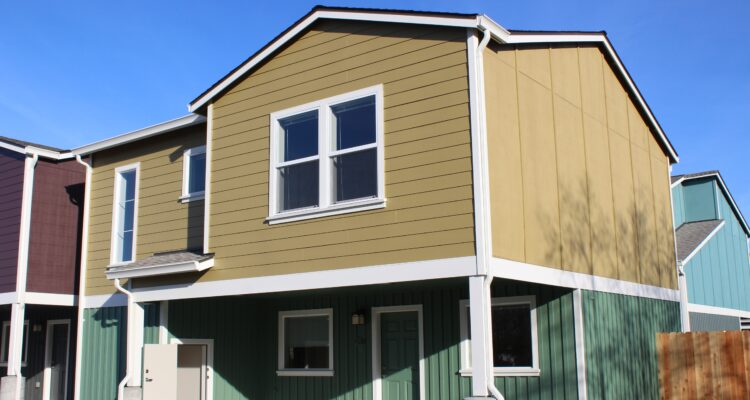Alvarado Garden Apartments
San Pablo, CA

13831 San Pablo Ave, San Pablo, CA 94806
MULTI FAMILY Affordable Housing
Alvarado Plaza is an affordable residential project on a 4.46-acre site, featuring an 82,000 sq. ft. building with 100 units: 25 three-bedroom, 26 two-bedroom, 48 one-bedroom, and one manager’s unit. Construction will start in Q4 2022 and is expected to last 19 months. Four historic buildings will remain, while the vacant City Hall will be removed. Surface parking will be provided on the West and South sides.
Project Goals and Vision:
- Community Integration:
- New Plaza: Creates a landscaped public space linking new commercial uses with the Alvarado Adobe, enhancing museum activity.
- Commercial Space: Features attractive ground-floor retail and service spaces along San Pablo Avenue for local businesses and community services.
- Design: Architecturally complements the Alvarado Adobe and San Pablo's identity, with a friendly sidewalk and varied roofline.
- Public Access: Maintains access and parking for the Blume House and Alvarado Adobe.
- Access to Nature:
- Grand Courtyard: Enhances the existing City Hall courtyard as a central, improved green space.
- Exterior Circulation: Features open walkways between units for ventilation and connection to nature.
- Blume House Park: Adds a pocket park with landscaping and seating near the historic Blume House and surrounding areas.
- Quality Affordable Housing:
- Affordable Units: Offers 100 high-quality units for individuals and families, ensuring safety and community.
- Unit Design: Open floor plans and ample storage for flexible use.
- Resources: Includes community meeting rooms, counseling spaces, and on-site service offices.
Healthy Interiors: Uses low/no VOC paints, adhesives, and carpets
