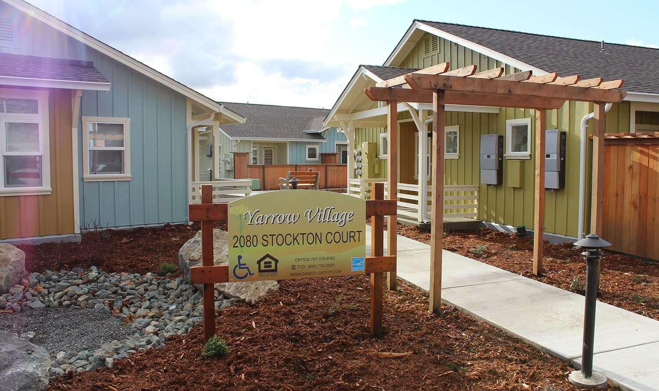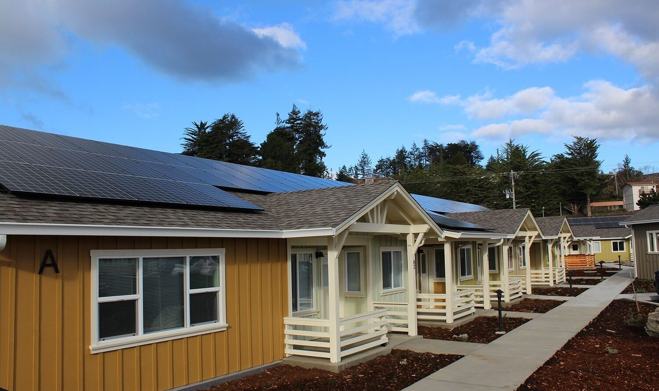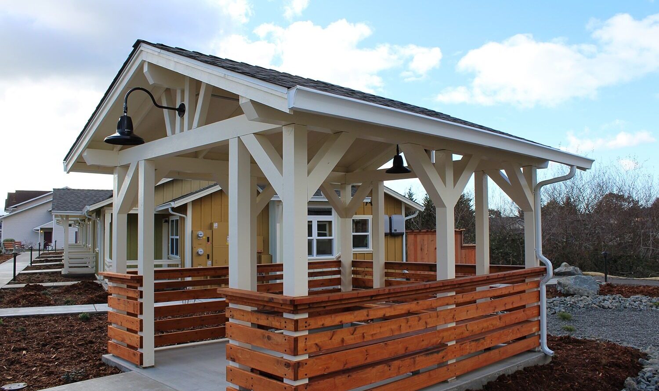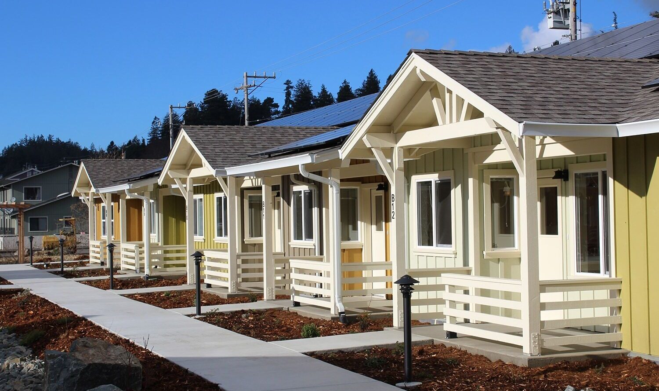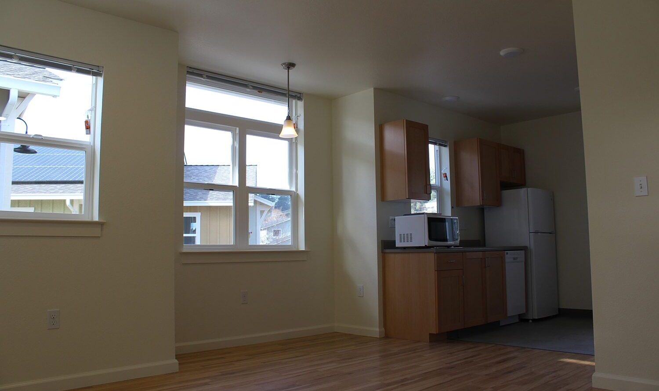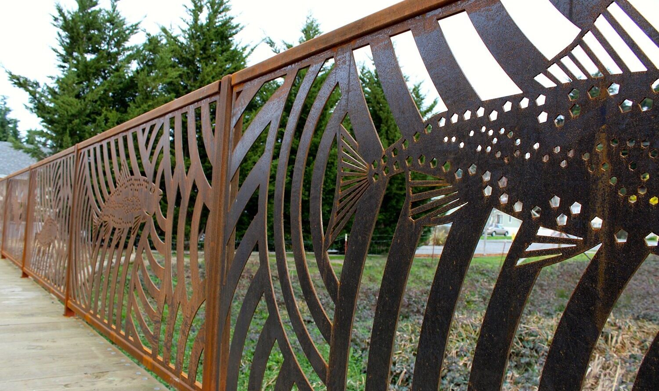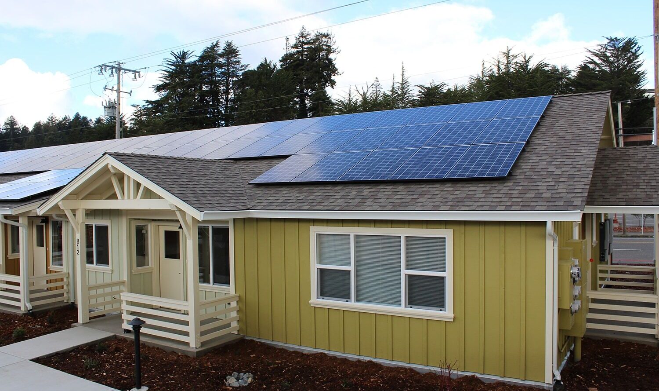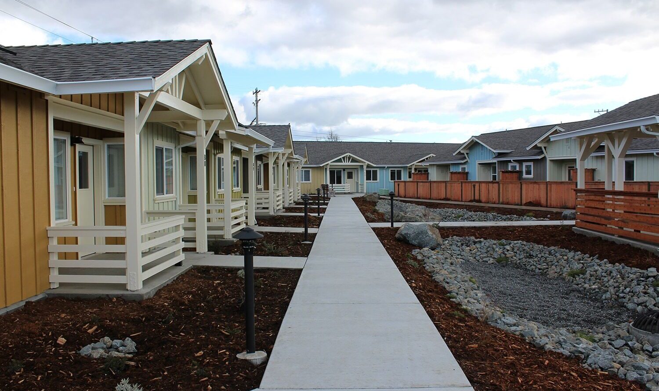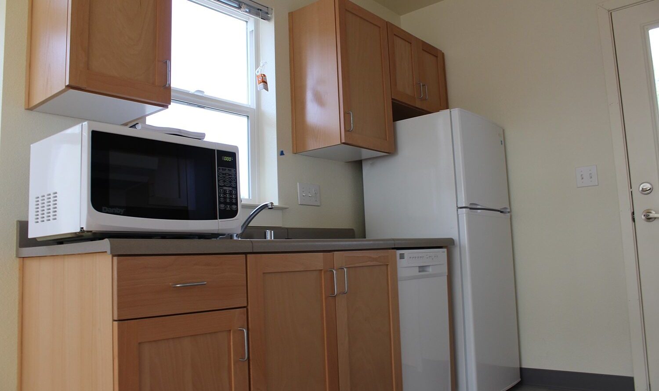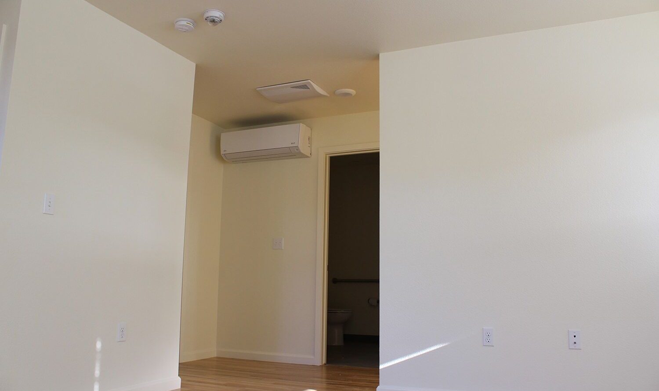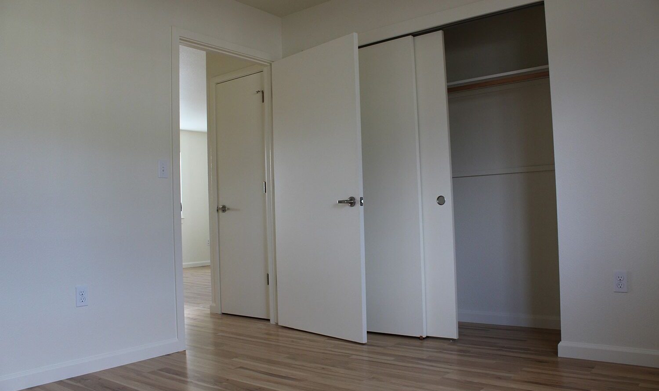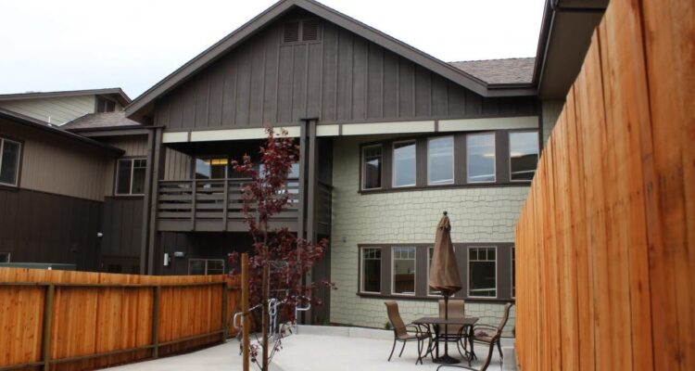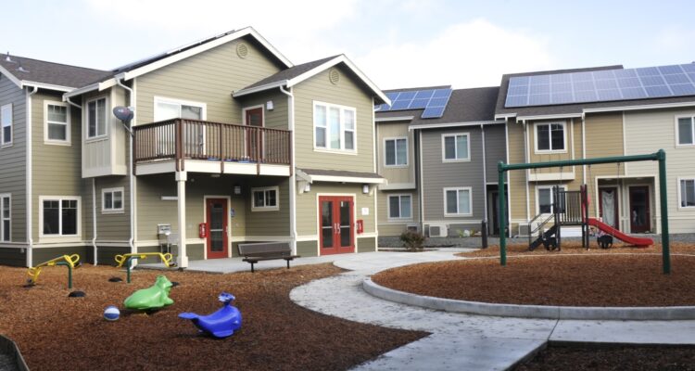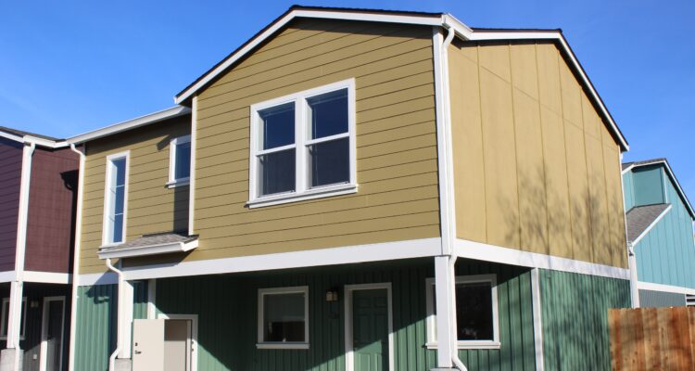Yarrow Village
Fortuna, CA

2080 Stockton Ct, Fortuna, CA 95540
Vivienda Asequible para Personas Mayores
Yarrow Village es una comunidad de 25 unidades de vivienda asequible diseñada para personas mayores de bajos ingresos, que ofrece tanto comodidad como conveniencia. Ubicada a poca distancia a pie de un importante supermercado, centros comerciales, consultorios médicos y paradas de autobús, Yarrow Village se encuentra a solo un corto paseo de la vibrante calle principal del centro de Fortuna.
Para calificar como residente de Yarrow Village, debe tener al menos 55 años y cumplir con restricciones de ingresos específicas basadas en un porcentaje del Ingreso Medio del Área (AMI, por sus siglas en inglés).
Esta comunidad fue creada gracias a la generosa colaboración entre Danco Communities, Community Revitalization & Development Corporation, Danco Builders, el Departamento de Vivienda y Desarrollo Comunitario, el Programa de Subvenciones para Infill-Infrastructure, el Comité de Asignación de Créditos Fiscales de California y la Ciudad de Fortuna.
