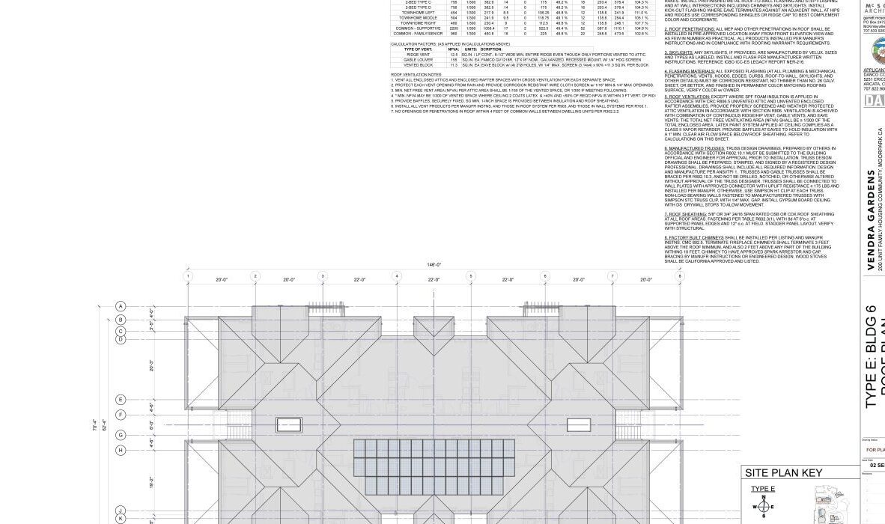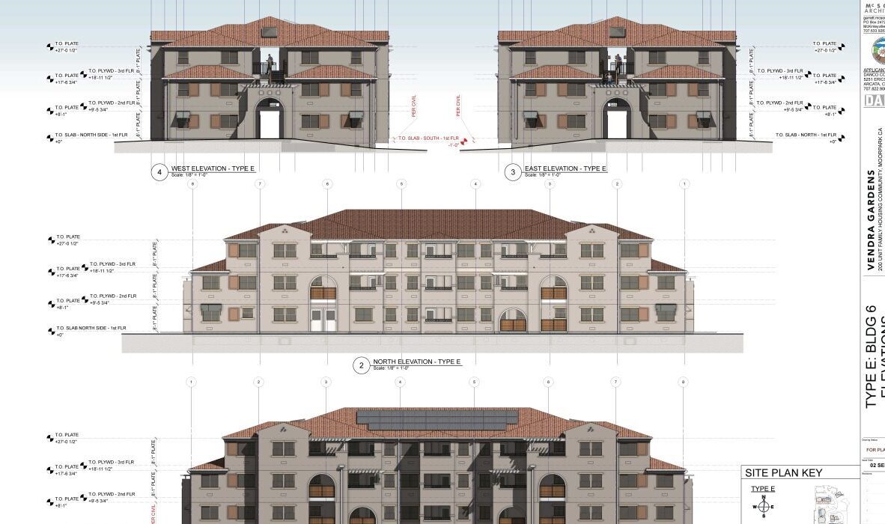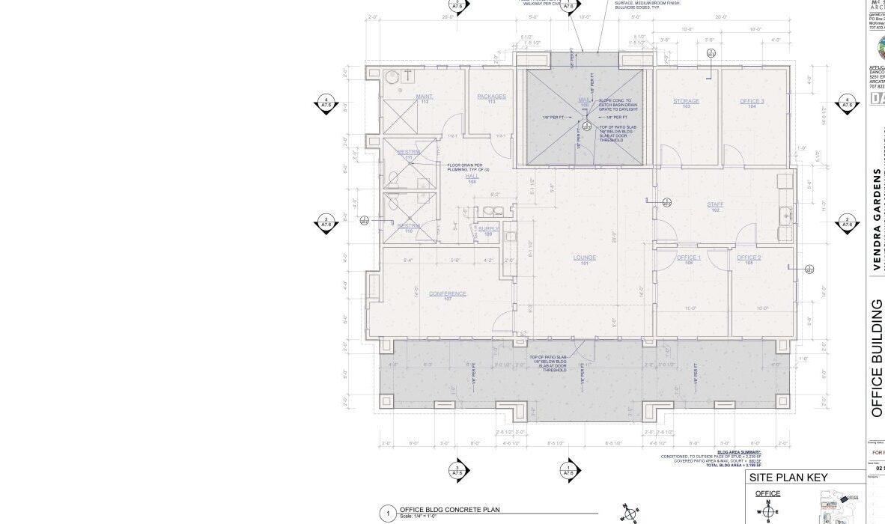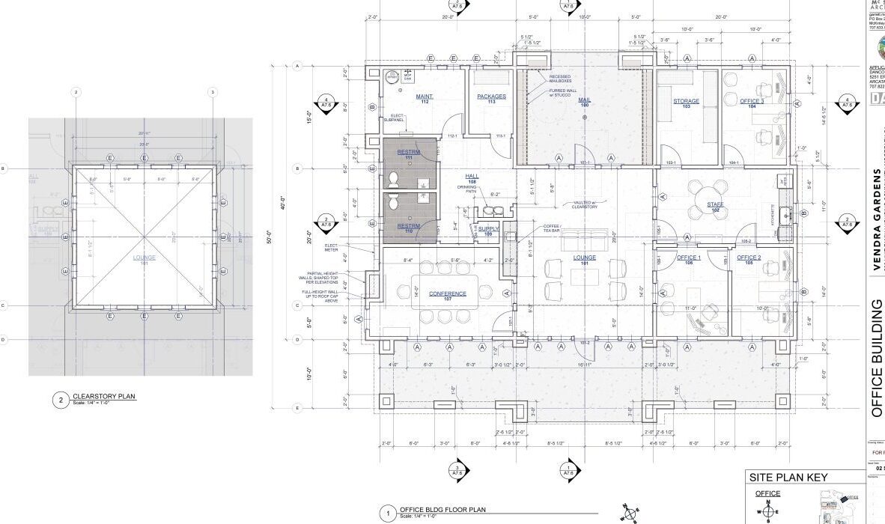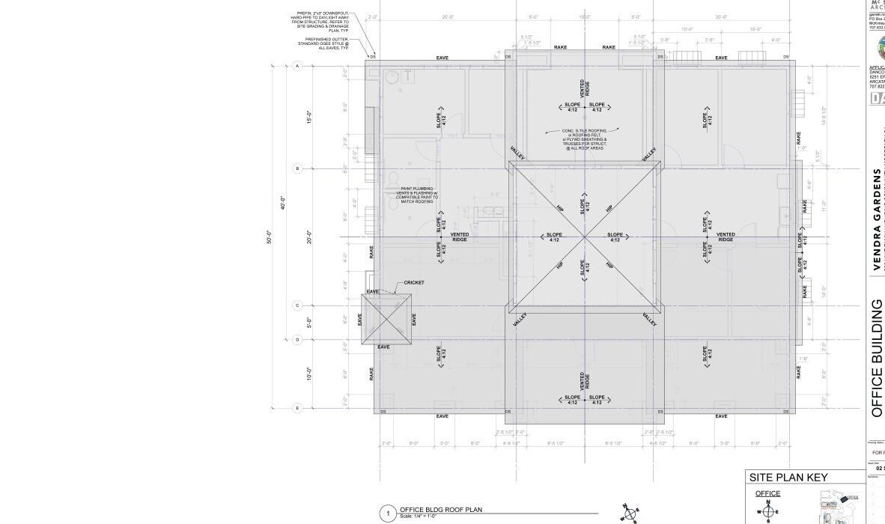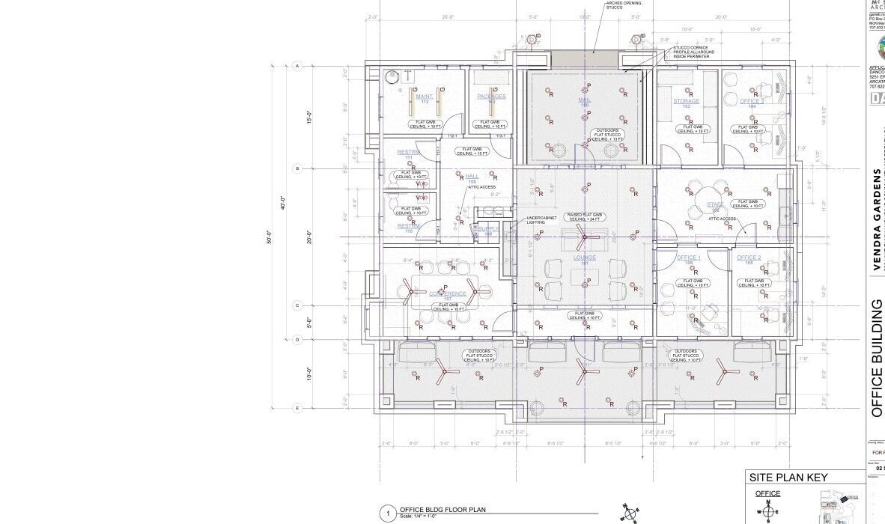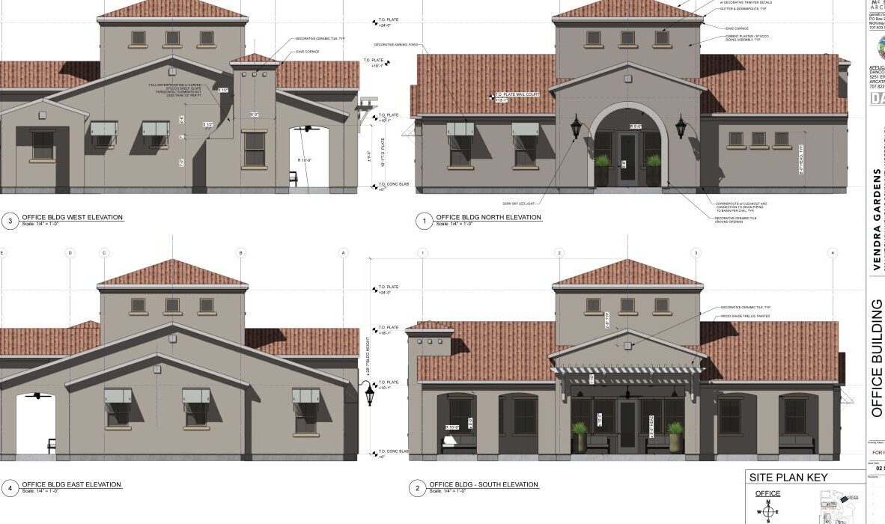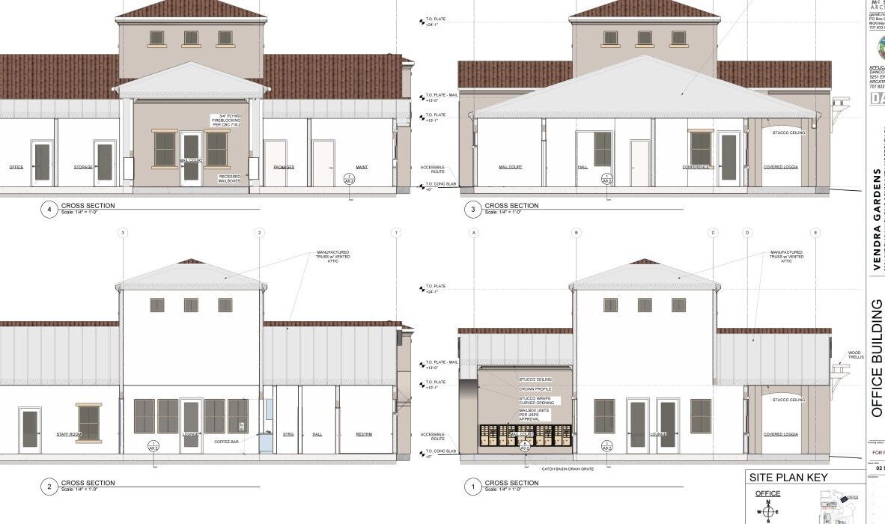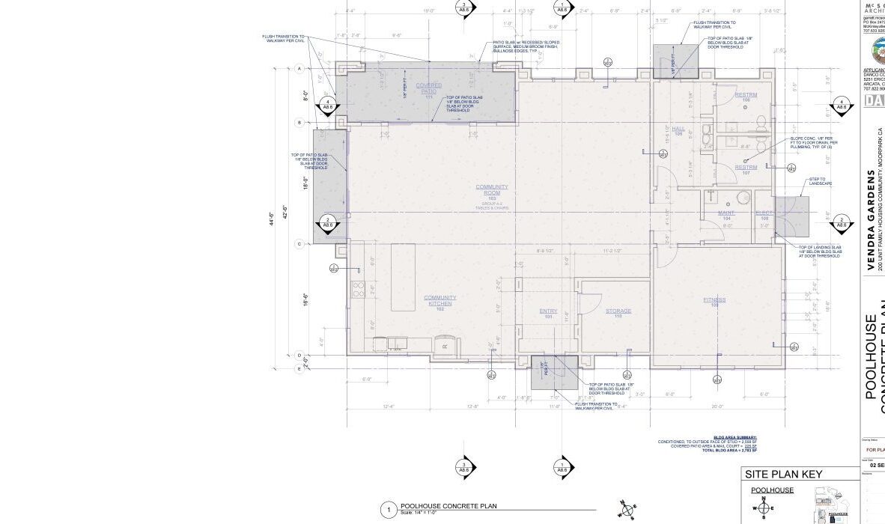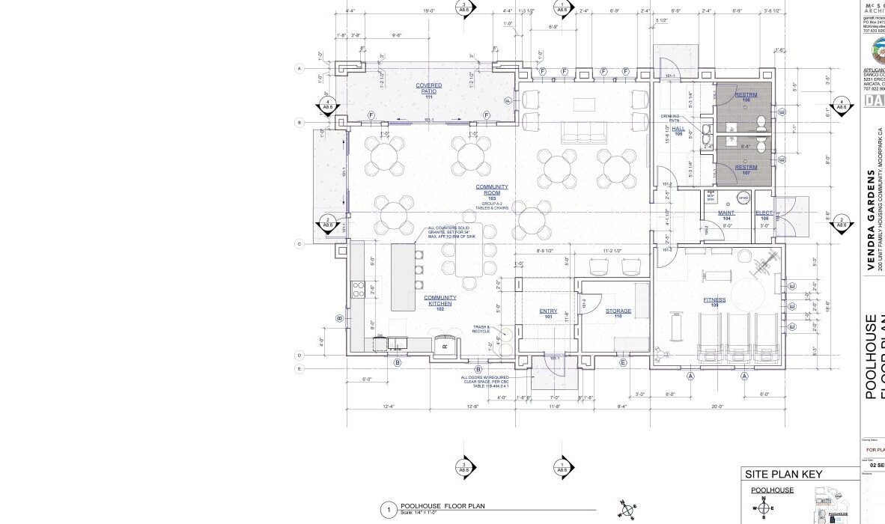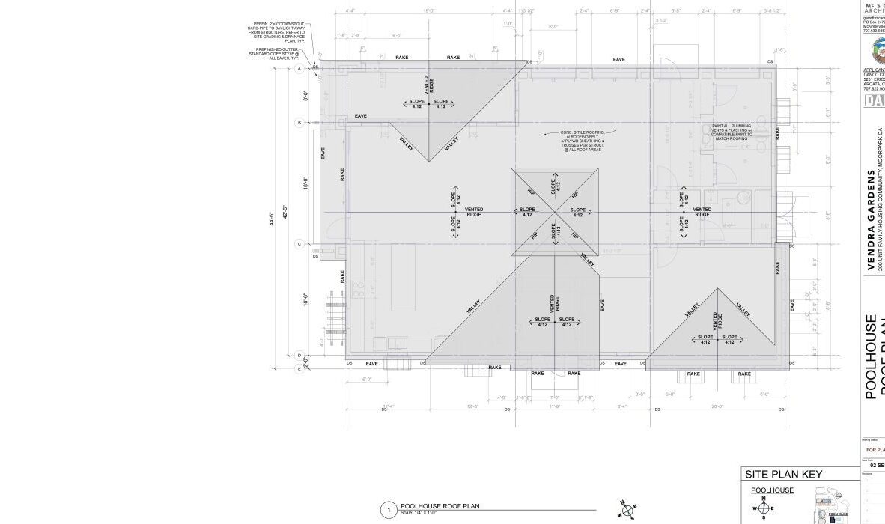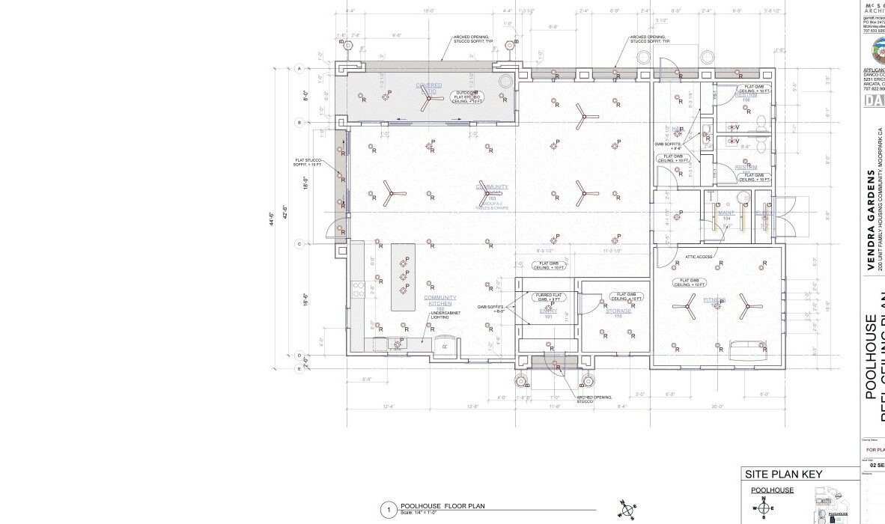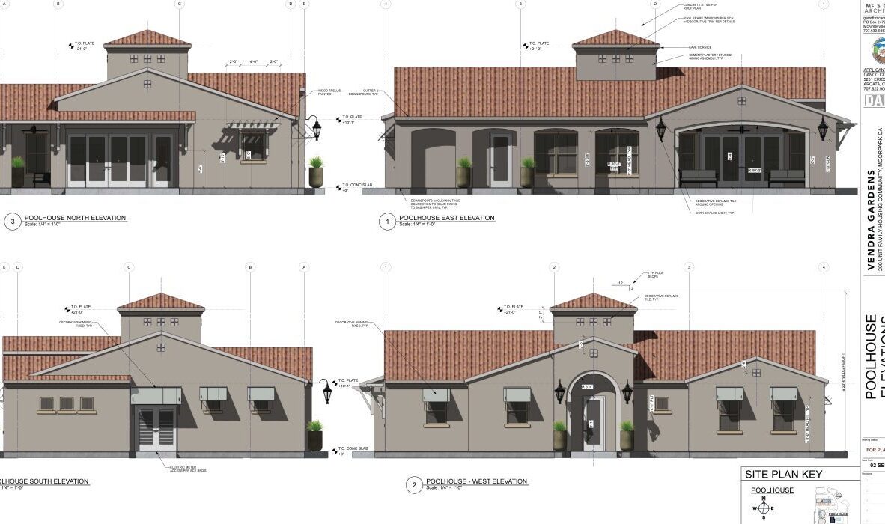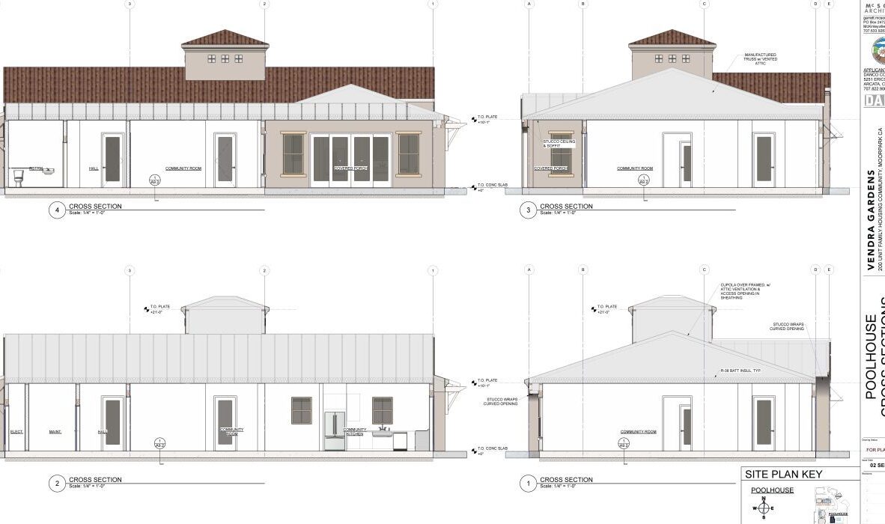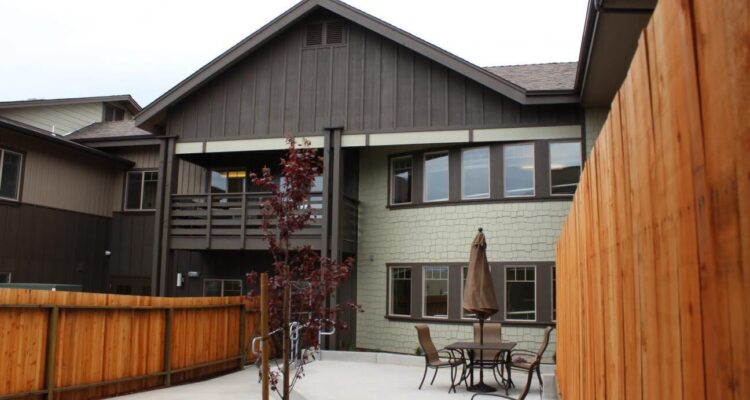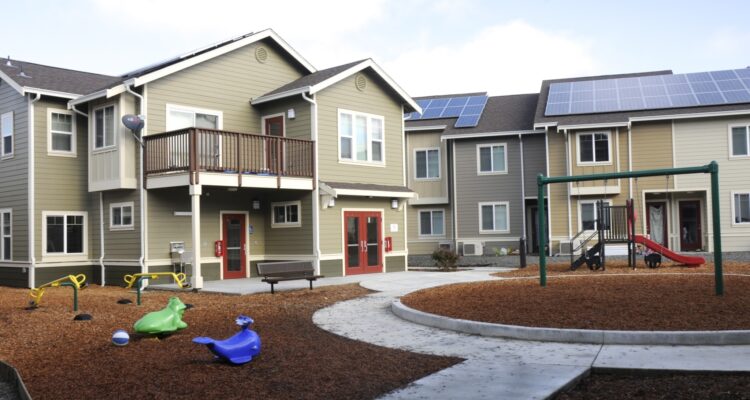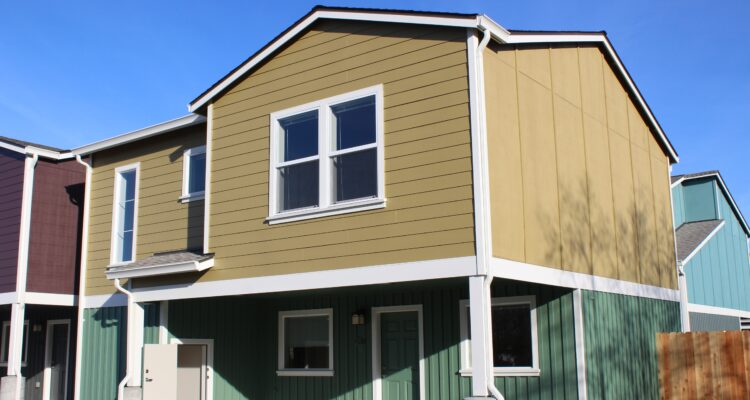Vendra Garden Apartments
Moorpark, CA

150 Casey Rd, Moorpark, CA 93021
Próximamente Verano de 2025
Vendra Gardens es un nuevo desarrollo con aproximadamente 200 unidades ubicado en Casey Road y Moorpark Avenue. El proyecto cuenta con una mezcla de 80 unidades de una habitación, 68 de dos habitaciones y 52 de tres habitaciones, incluidas dos unidades para administradores. Incluye un edificio de arrendamiento de 2,500 pies cuadrados y un edificio de comodidades de 2,500 pies cuadrados.
Situado justo fuera del Plan Específico del Centro en una zona residencial de alta densidad, Vendra Gardens está rodeado de vecindarios residenciales, parques, escuelas, una estación de tren ligero y áreas comerciales. El proyecto enfatiza la interacción comunitaria y la seguridad con comodidades bien planificadas y líneas de visión claras. Integra principios de diseño universal y cumple con los requisitos de la Ley de Vivienda Justa.
Las características clave del diseño incluyen:
- Espacios habitacionales atractivos
- Comunidad segura y acogedora
- Separación clara entre áreas públicas y privadas
- Paisajismo vibrante y espacios comunales
- Arquitectura contemporánea inspirada en el entorno local
- Elementos de diseño sostenible
El proyecto también proporcionará viviendas asequibles para la fuerza laboral y las familias, servicios de apoyo comunitario y oportunidades de ejercicio.
