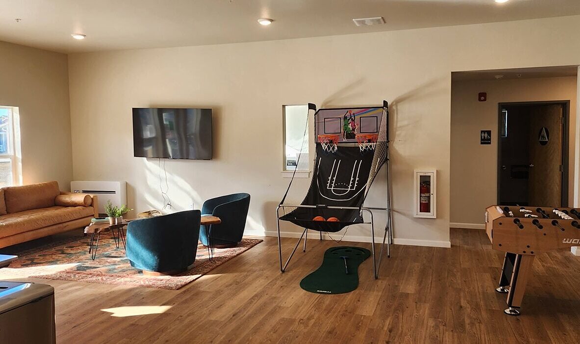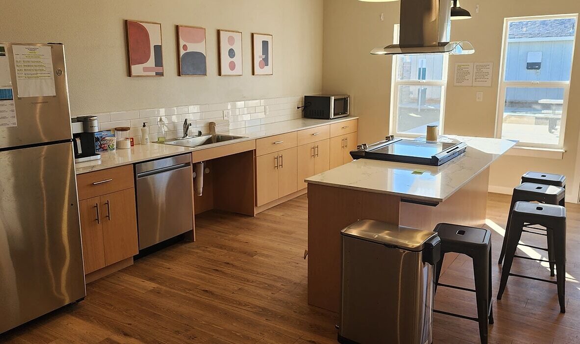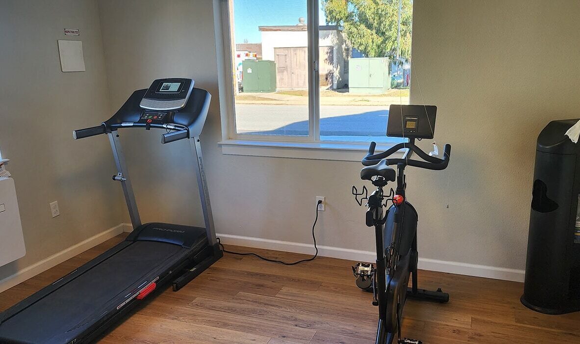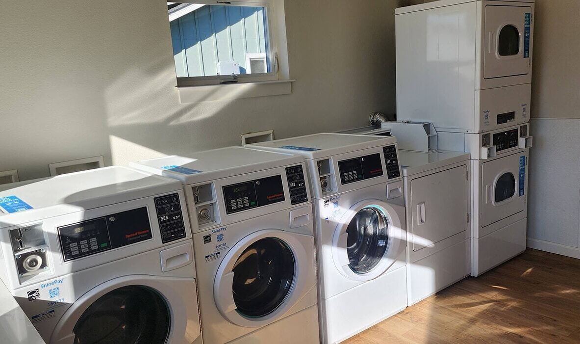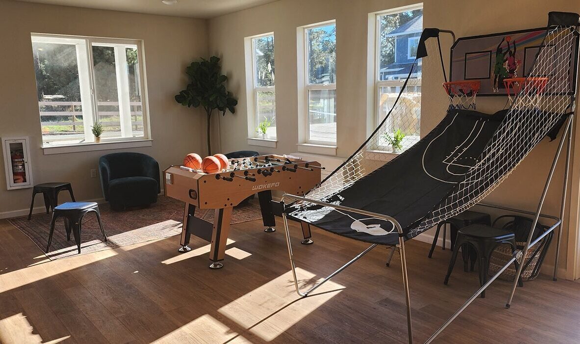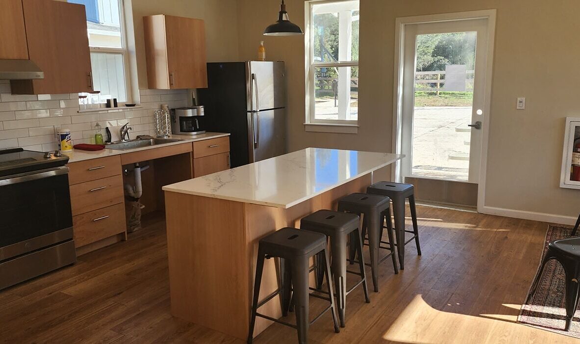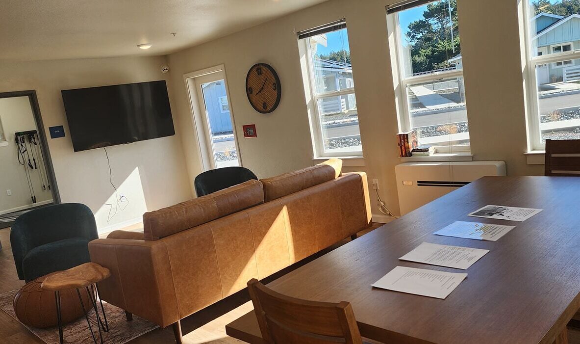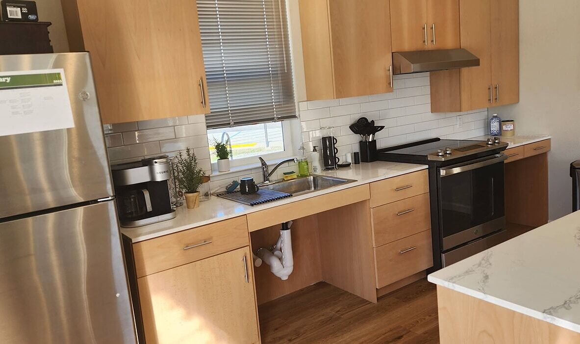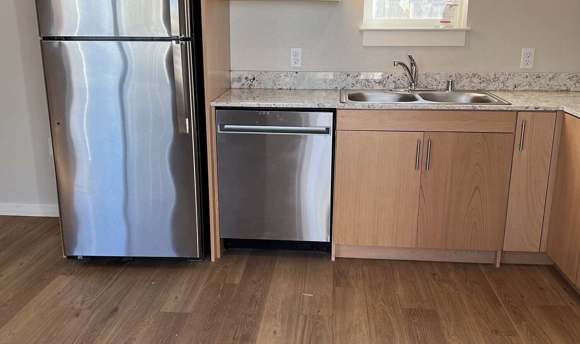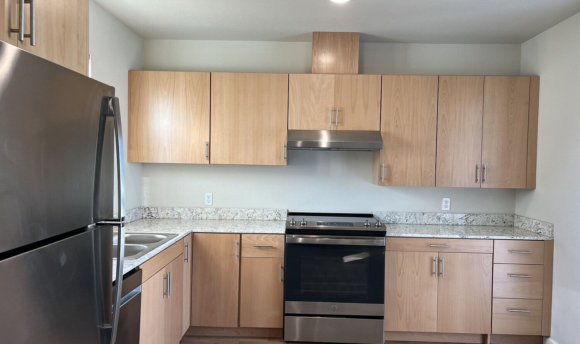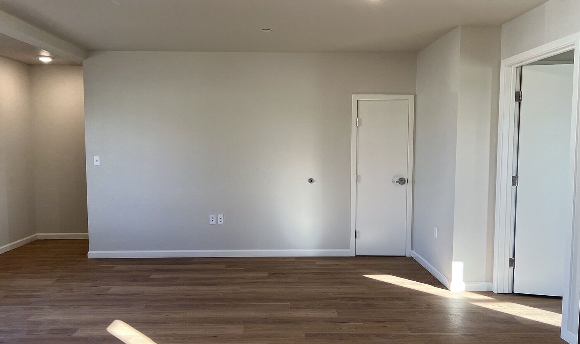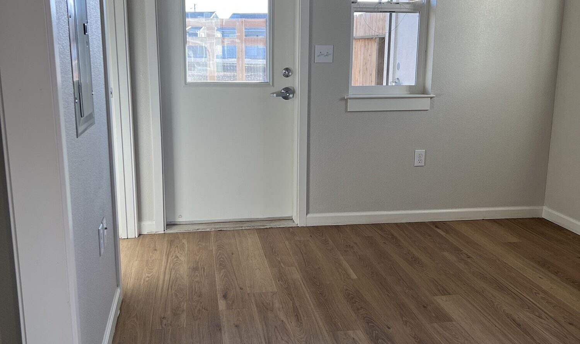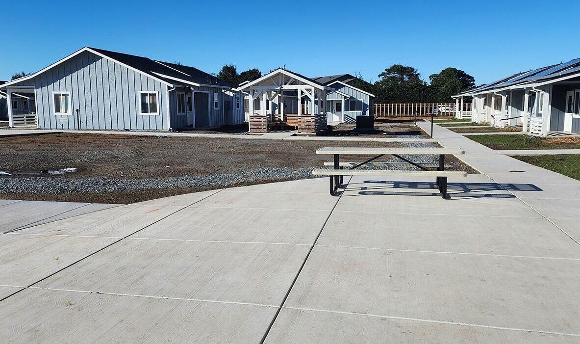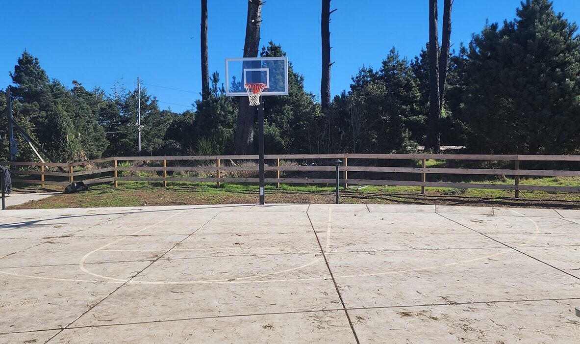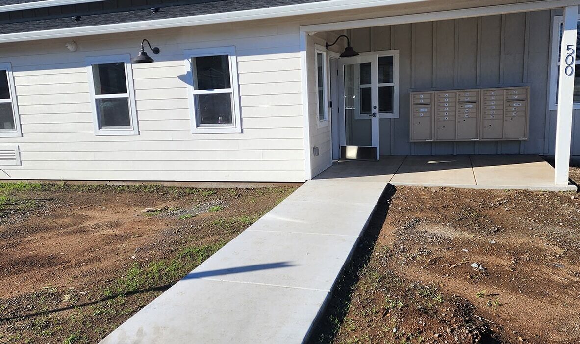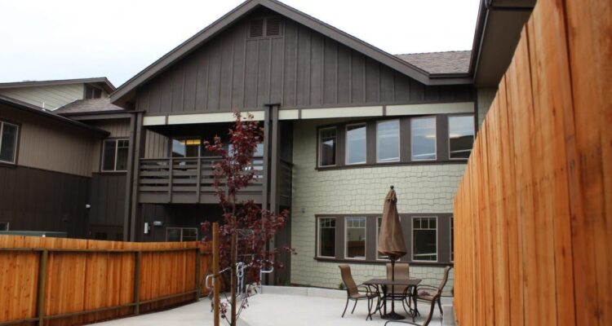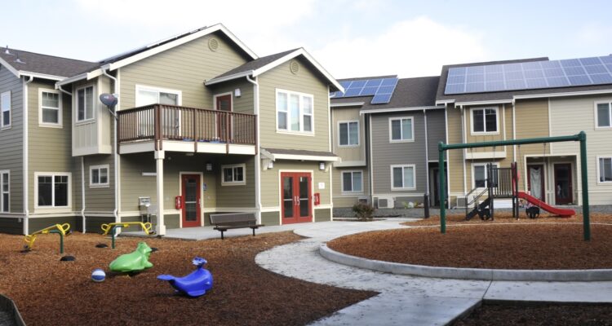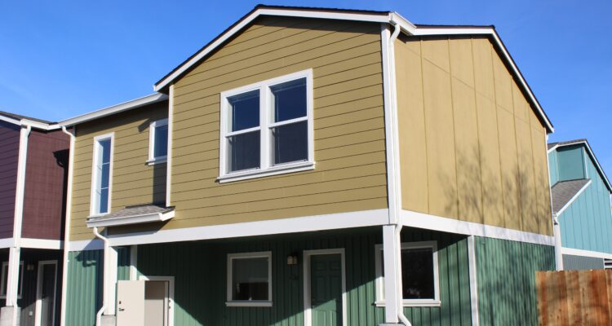The Plateau
Fort Bragg, CA

Kemppe Way, Fort Bragg, CA 95437
Vivienda Asequible Multi Familiar, para Personas Mayores y Apoyo Permanente
The Plateau es un proyecto residencial de 68 unidades, diseñado en torno a un concepto de vecindario compacto que respeta tanto el contexto físico como el ambiental. La comunidad incluye una unidad para el gerente y estructuras comunes, todas enfocadas en satisfacer las necesidades funcionales y sociales de los residentes, teniendo en cuenta la accesibilidad y el diseño universal.
The Plateau incluye:
- Espacios comunes funcionales
- Vida independiente con un fuerte sentido de comunidad
- Un ambiente acogedor y seguro que hace la transición de espacios públicos a privados
- Armonía con los edificios vecinos en escala y material
- Una atmósfera fresca y vibrante con jardines cuidadosos y toques artísticos
- La sostenibilidad como un principio fundamental y celebrado
El edificio común principal alberga instalaciones de apoyo esenciales: una cocina de estilo residencial cerca de un espacio de reuniones, oficina para el gerente, oficina de seguridad, lavandería, oficinas del personal y sala de correo. Las áreas al aire libre incluyen un parque infantil, cancha de baloncesto, patios privados y jardines.
Elegibilidad
Vivienda de Apoyo Permanente
Los solicitantes de PSH (Vivienda de Apoyo Permanente) son seleccionados del CES (Sistema de Entrada Coordinada), por lo que todos los solicitantes de PSH son seleccionados del CES y no pueden postularse directamente a Danco Property Management. Si usted es un solicitante de PSH, por favor comunicarse con la oficina de CES más cercana para postularse. Las ubicaciones del CES en el condado de Mendocino aparecen en la parte inferior de esta sección.
Personas Mayores
Un hogar donde el inquilino o co-inquilino tiene al menos 62 años.
Familias
Tamaño del hogar (HH) de 4 o más personas; sin embargo, hay excepciones para los hogares con menos de 4 personas.
EJEMPLOS DE EXCEPCIONES:
- HH es una sola persona y tiene una unidad de alojamiento razonable.
- HH ha reducido recientemente de tamaño y será trasladado a la próxima unidad disponible de tamaño apropiado (el propietario/gerente debe dar un aviso adecuado basado en las leyes del estado de California).
- HH requiere un dormitorio para un asistente de tiempo completo que viva en el hogar (no se proporcionarán dormitorios adicionales para la familia del asistente que viva en el hogar).
- HH requiere un dormitorio para un adulto en acogida.
- HH es un padre soltero con hijos menores de sexo opuesto.
- Miembro de HH ausente temporalmente por deber militar activo.
Para obtener una lista completa de excepciones, envíe un correo electrónico a [email protected] o llame al 707.496.3752.
