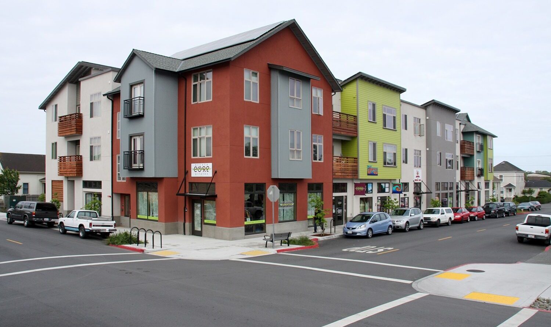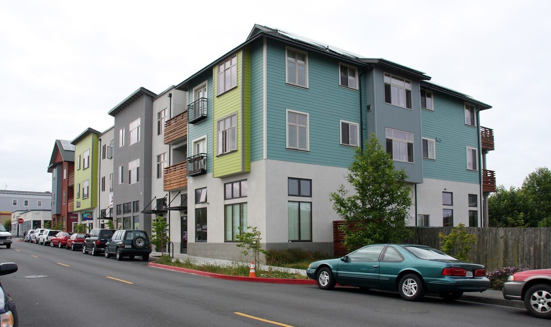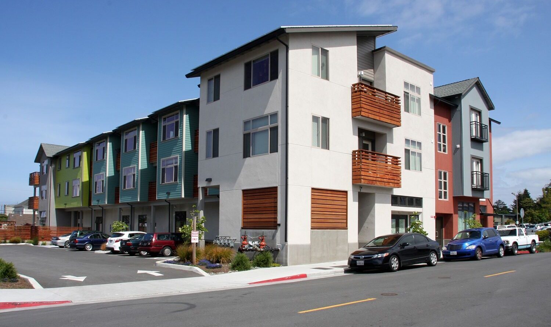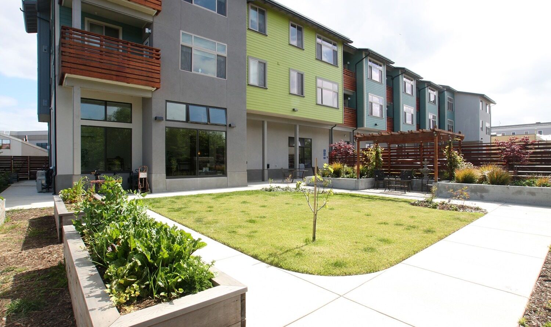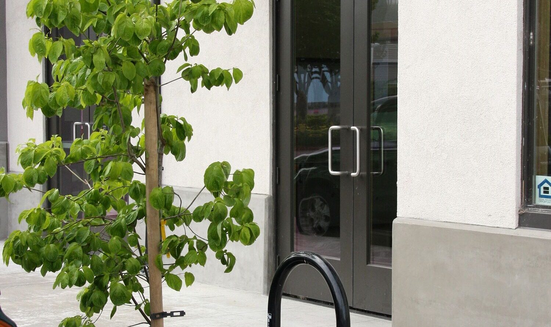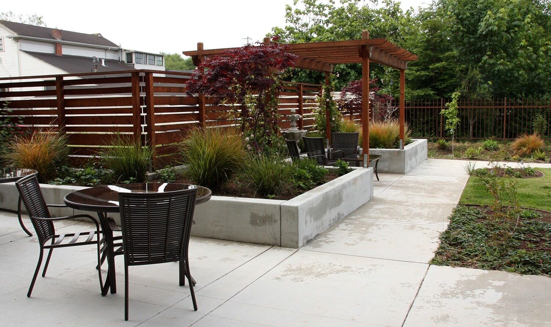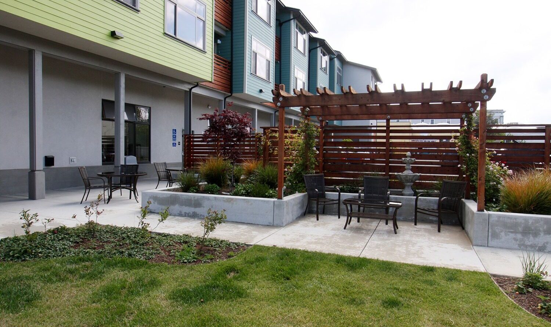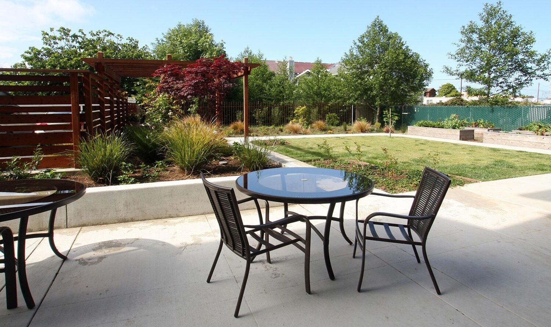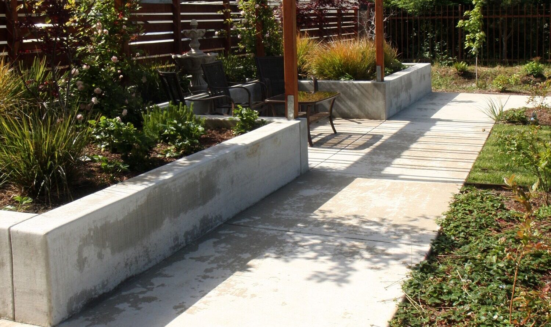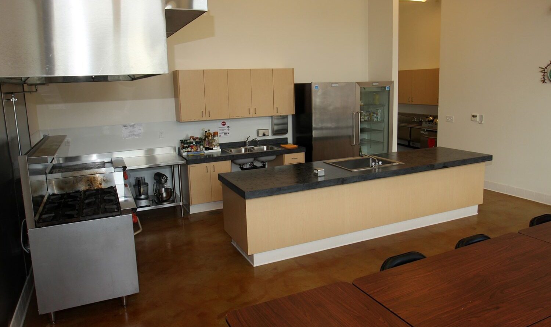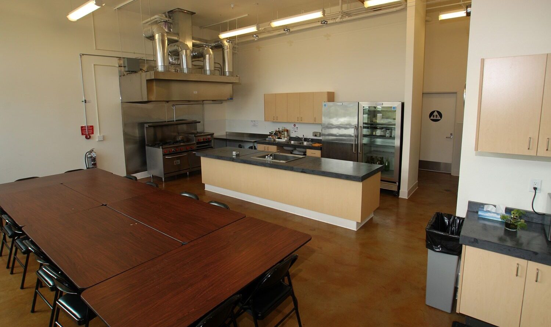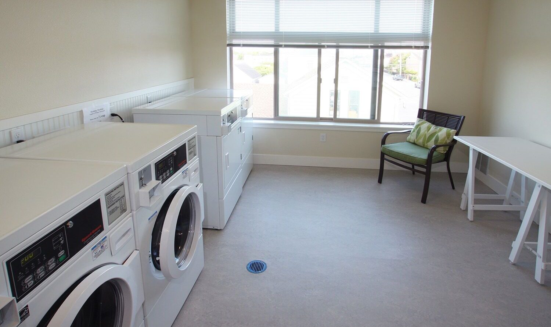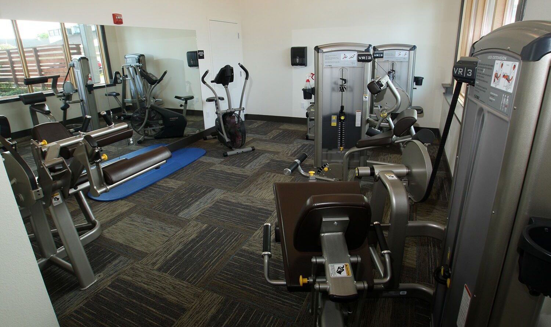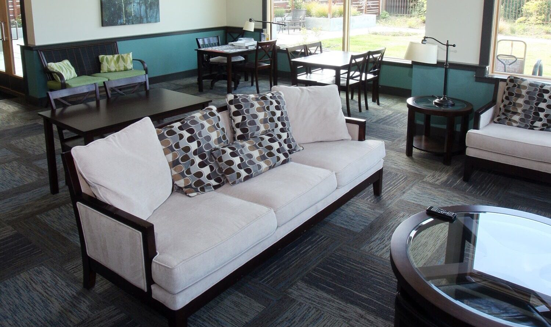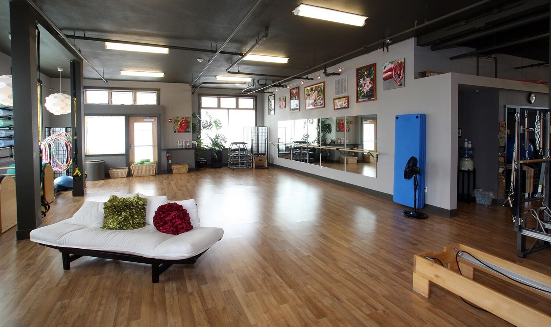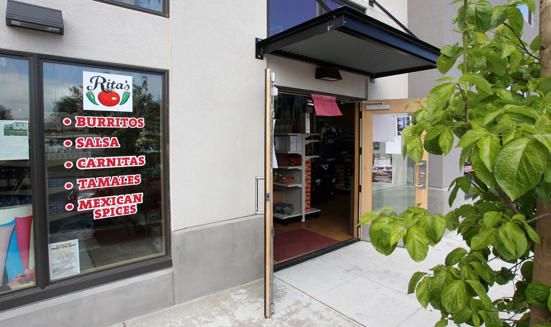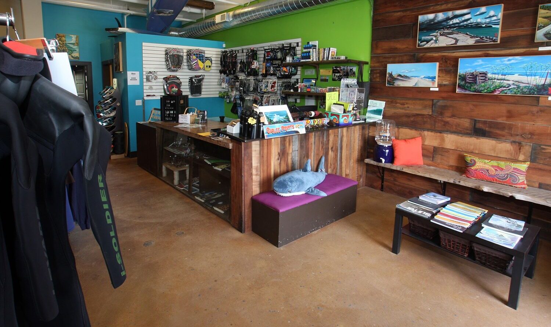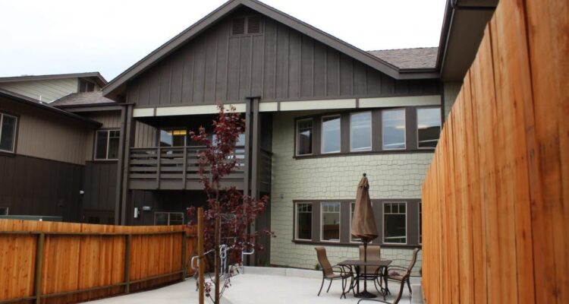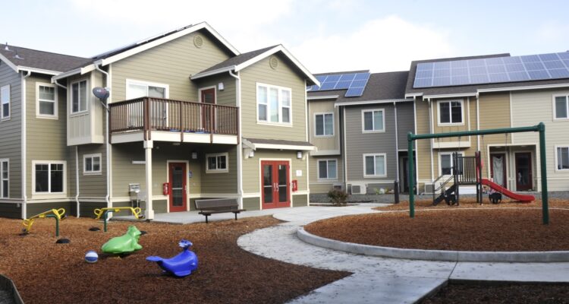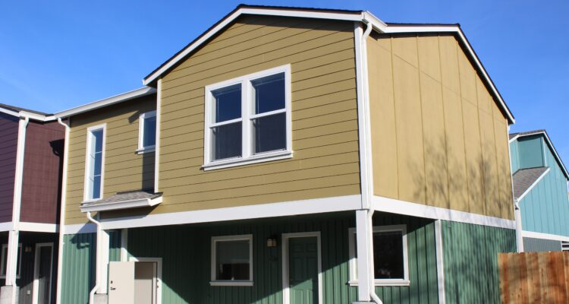Plaza Point es un vibrante desarrollo de tres pisos diseñado para personas mayores, que combina encanto, conexión urbana y sostenibilidad.
Plaza Point
Arcata, CA

977 8th St, Arcata, CA 95521
Vivienda Asequible para Personas Mayores
Plaza Point es un vibrante desarrollo de tres pisos diseñado para personas mayores, que combina encanto, conexión urbana y sostenibilidad. Esta acogedora comunidad cuenta con 29 unidades bellamente diseñadas en el segundo y tercer piso, con un tamaño promedio de 884 pies cuadrados para las unidades de dos dormitorios y 621 pies cuadrados para las de un dormitorio.
El primer piso incluye espacios comerciales a precio de mercado, lo que mejora la vida del vecindario. Plaza Point obtendrá múltiples certificaciones de construcción ecológica, incluyendo LEED for Homes - Platinum, reflejando su compromiso con la sostenibilidad.
Para calificar para la residencia, debe tener al menos 62 años o estar discapacitado y cumplir con restricciones de ingresos específicas basadas en el Ingreso Medio del Área (AMI).
Este proyecto fue posible gracias a una colaboración significativa entre Danco Communities, Community Revitalization & Development Corporation, Danco Builders Northwest, USDA Rural Development, el Programa de Asociación de Inversión HOME, la Ciudad de Arcata, Umpqua Bank, Boston Financial Investment Management y el Comité de Asignación de Créditos Fiscales de California.
