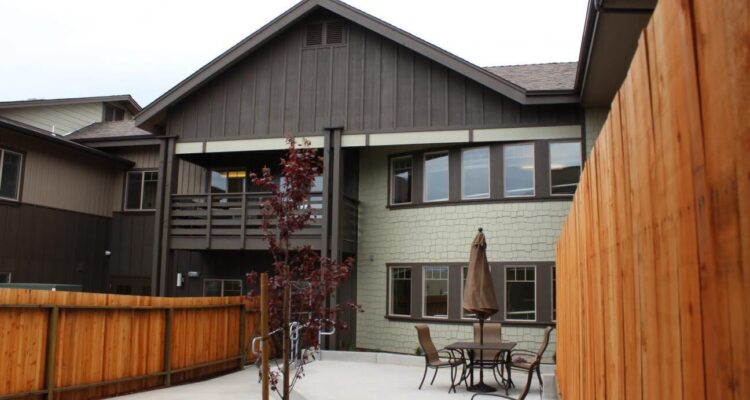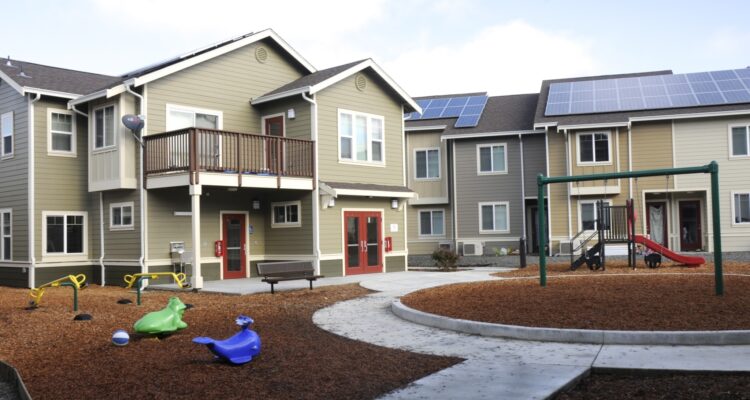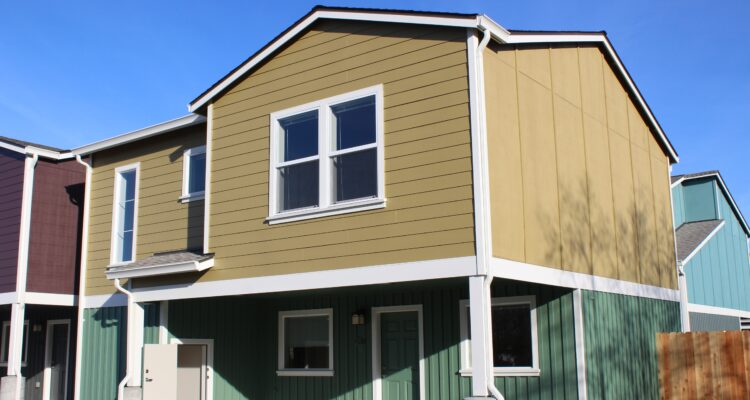Park Street Apartments
Moraga, CA

348 Park St, Moraga, CA 94556, USA
VIVIENDA MULTIFAMILIAR / ASEQUIBLE PARA PERSONAS MAYORES
El desarrollo propuesto es un proyecto integral de vivienda multifamiliar de cuatro pisos para personas mayores que incluye 49 unidades residenciales, de las cuales 48 están designadas como vivienda asequible, distribuidas en 51,876 pies cuadrados de espacio climatizado. Construido con tres pisos de estructura de madera sobre un nivel de podio de concreto, el edificio ofrece una combinación de una unidad tipo estudio, 40 unidades de un dormitorio y 8 unidades de dos dormitorios, complementado con un estacionamiento de 19,824 pies cuadrados que proporciona 38 espacios de estacionamiento (27 espacios privados para residentes y 11 compartidos para uso municipal).
El desarrollo enfatiza la vida en comunidad con amenidades como un patio interior, una oficina profesional de arrendamiento, áreas comunes, un salón para residentes y una cocina comunitaria para actividades sociales. Las mejoras significativas en la infraestructura incluyen un diseño de calle "woonerf" amigable para peatones, reubicación subterránea de la infraestructura eléctrica, redireccionamiento parcial del sistema de alcantarillado público y mejoras adicionales en el sitio según las condiciones de aprobación especificadas.


