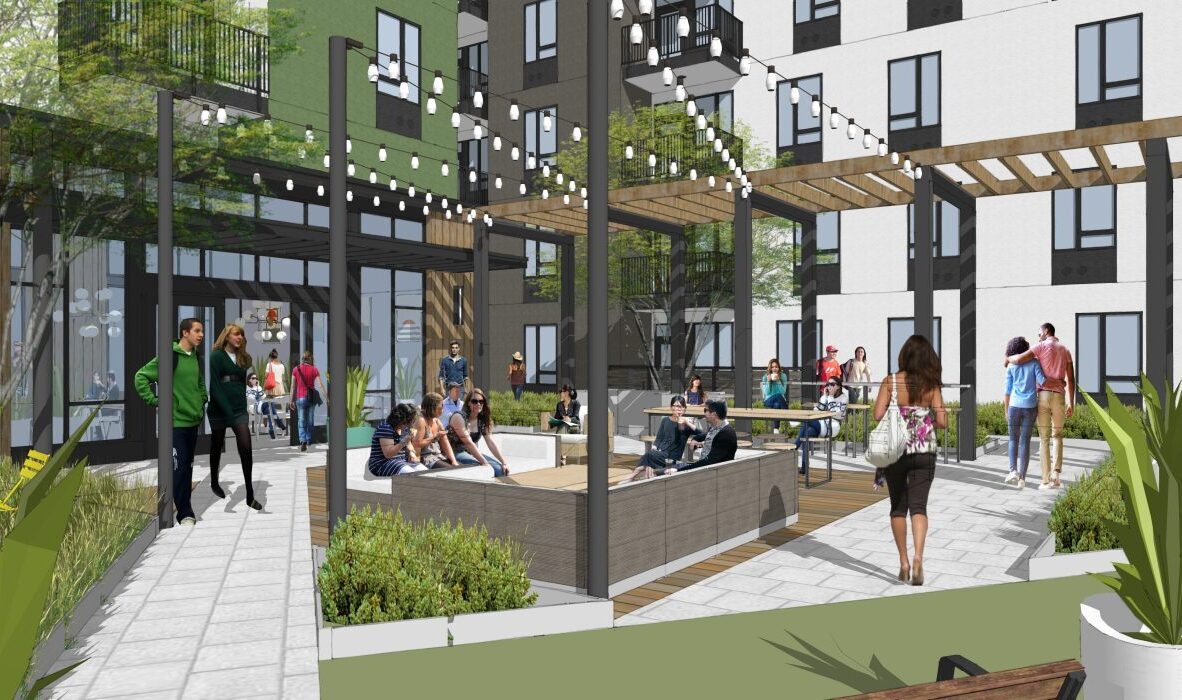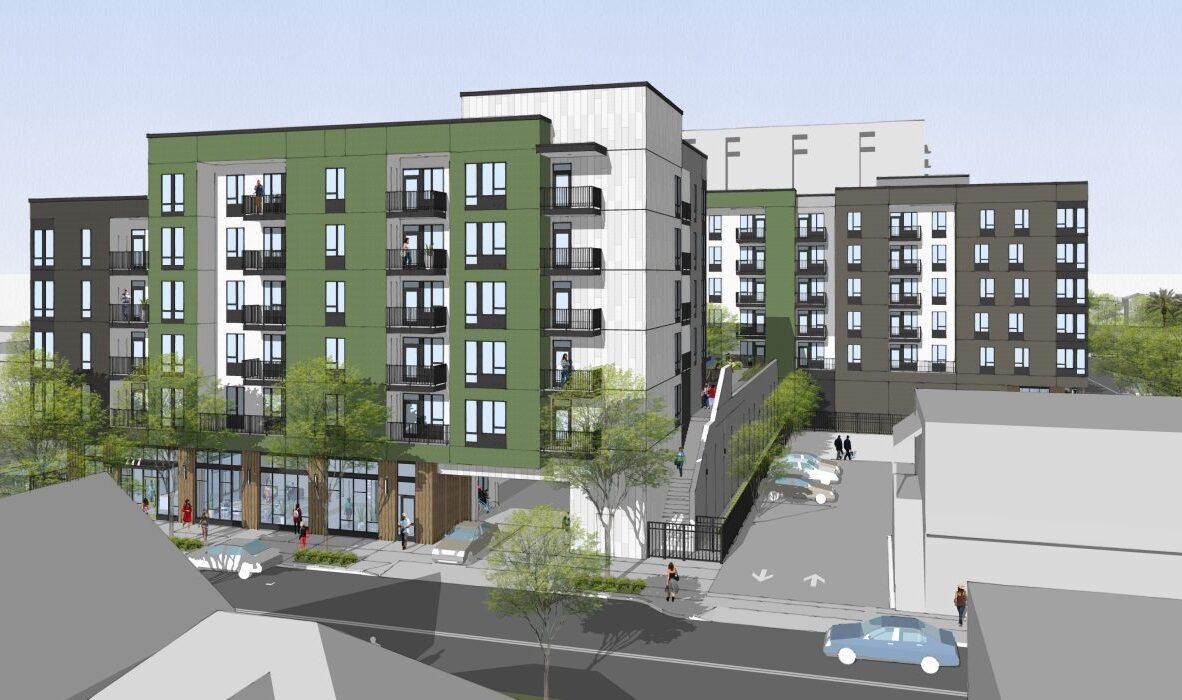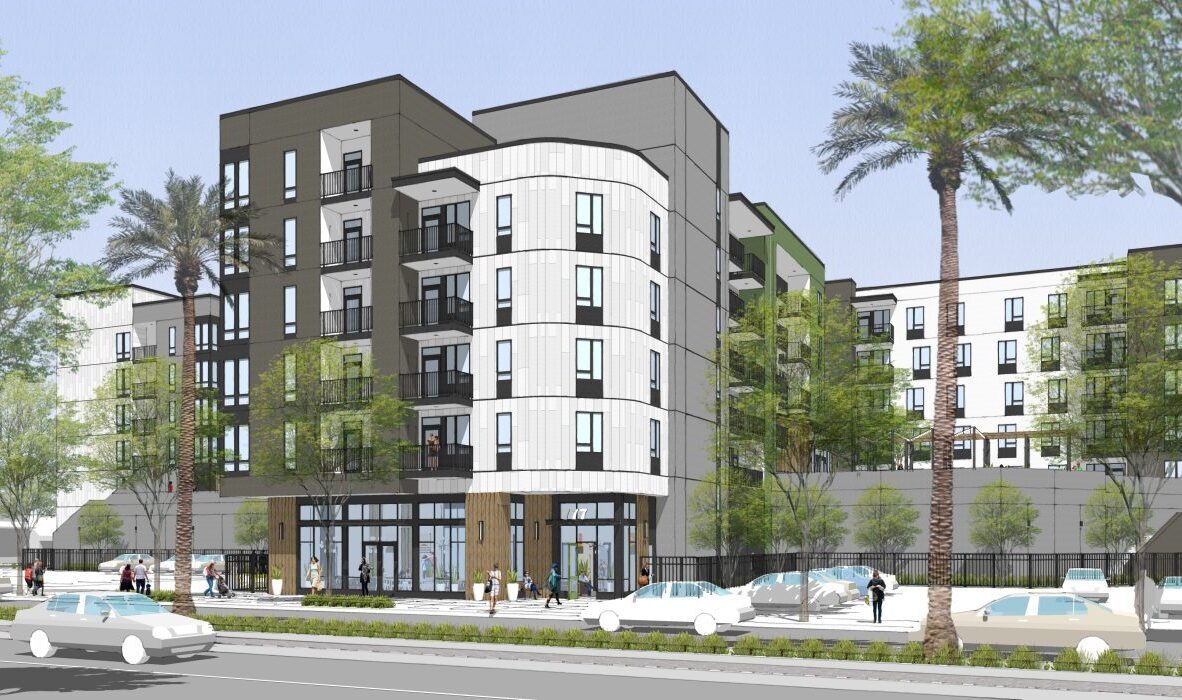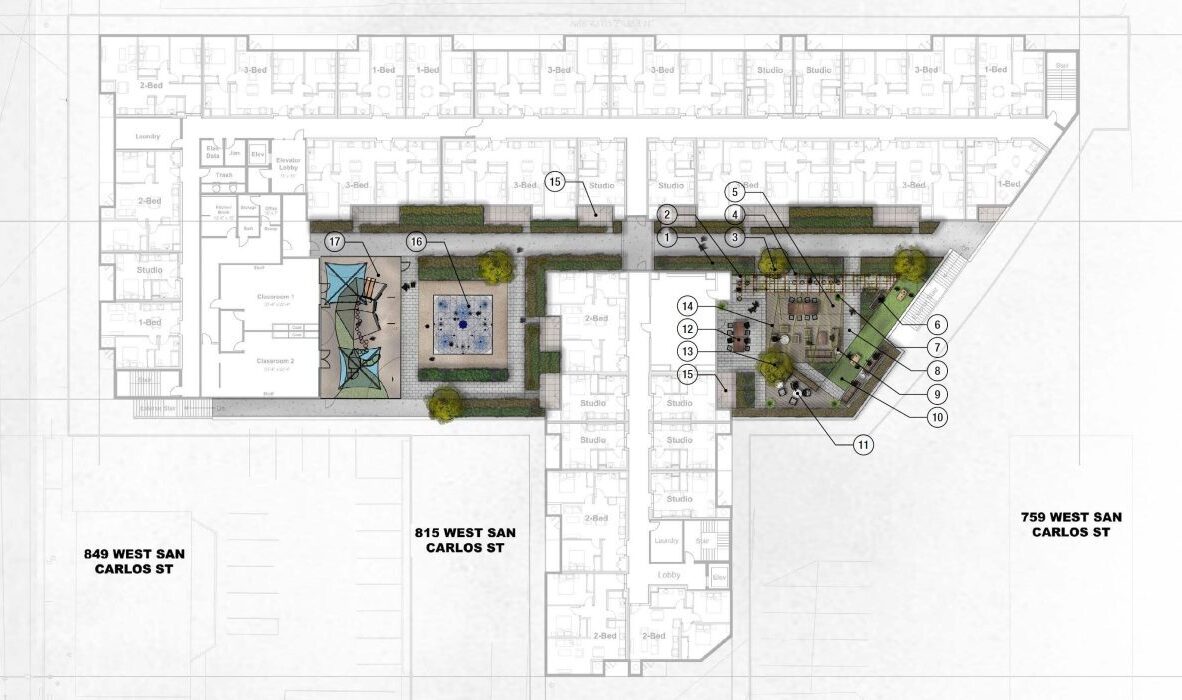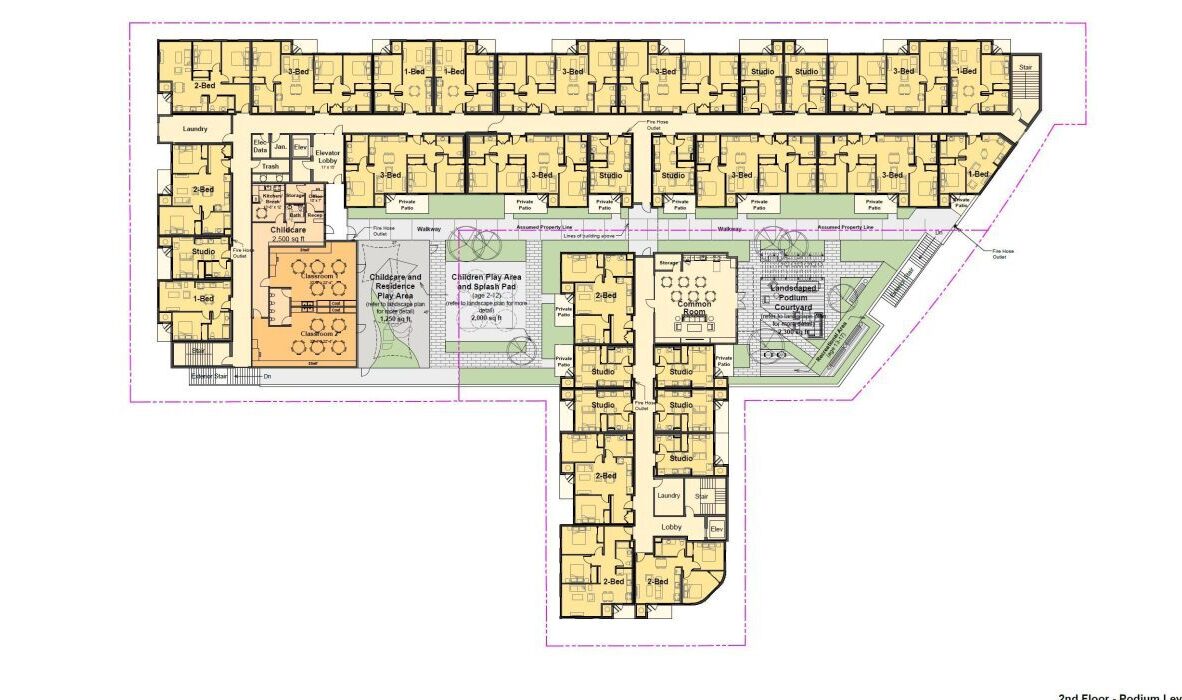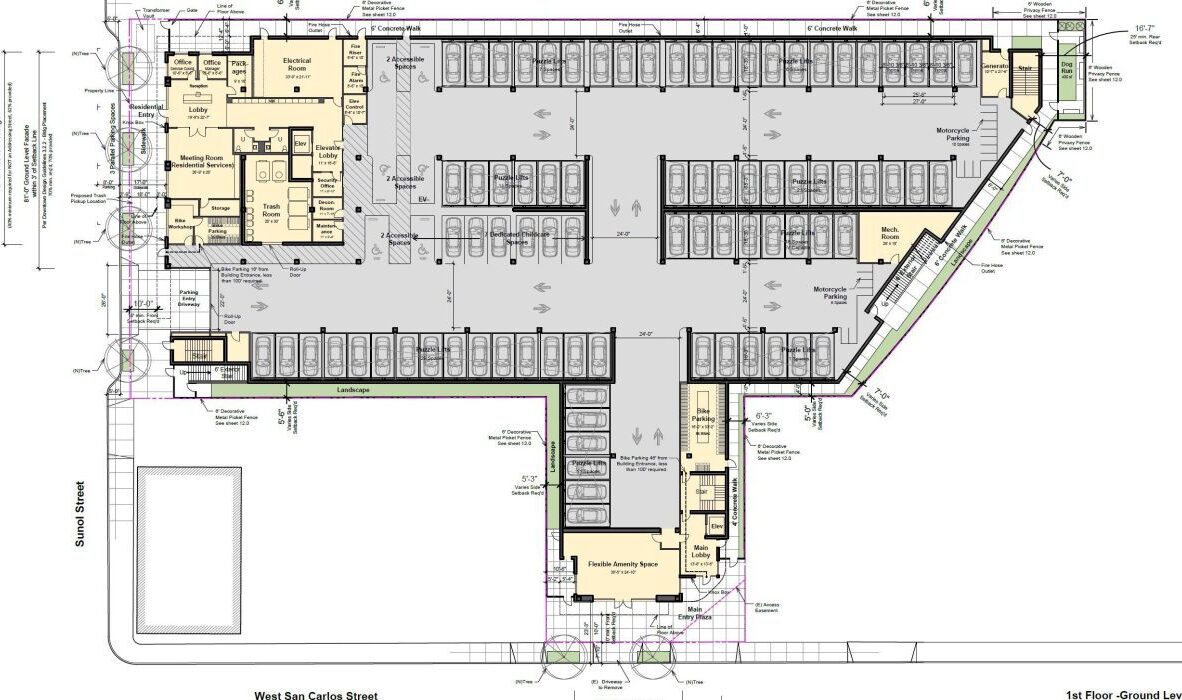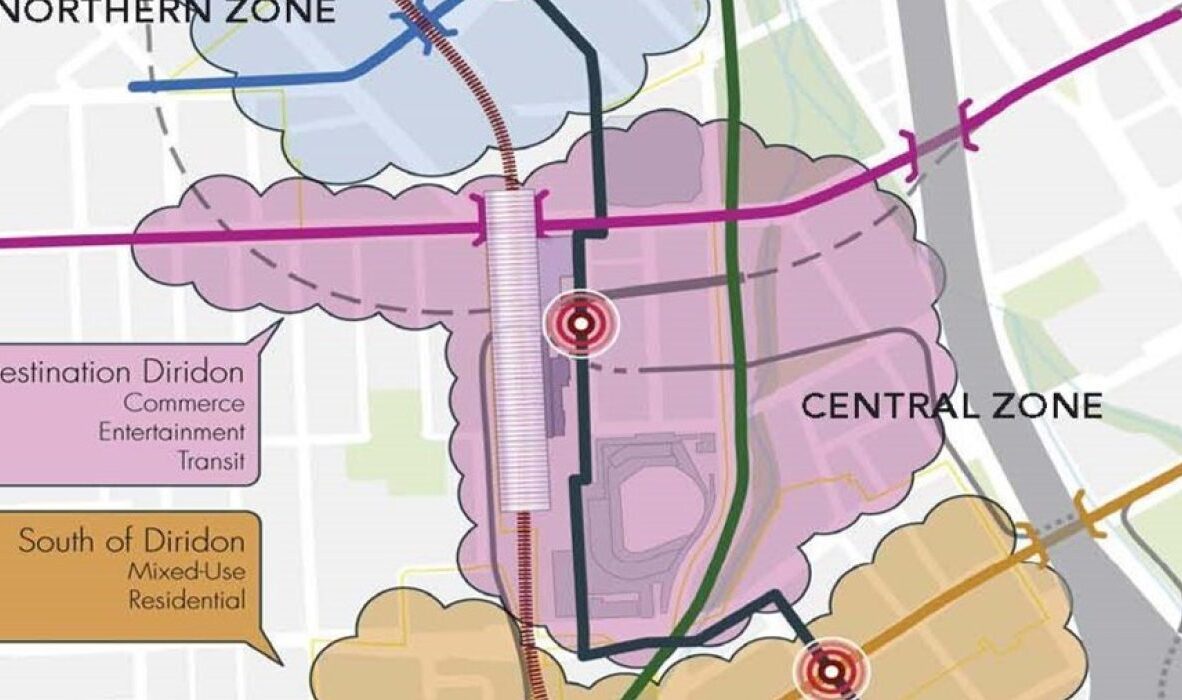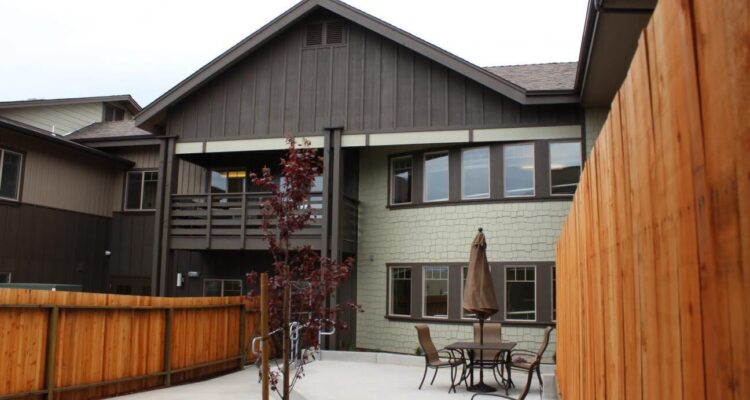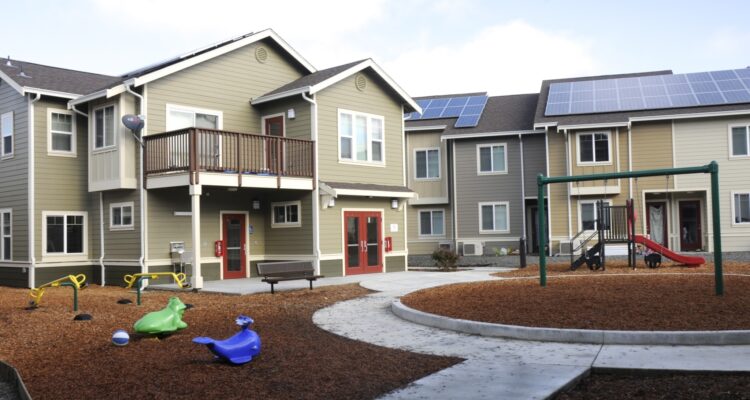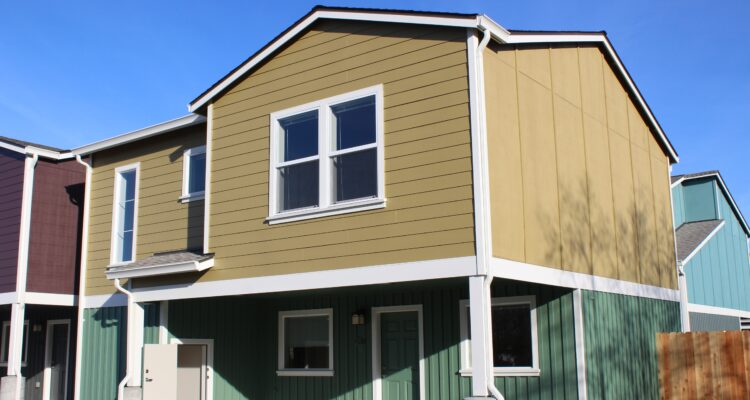Madrone Place
San Jose, CA

777 W San Carlos St, San Jose, CA 95126
Vivienda Asequible Multi Familiar
Este proyecto es un desarrollo de viviendas asequibles de 42,385 pies cuadrados en San José, CA, que cuenta con 154 unidades en 1.21 acres. Incluye 50 estudios, 25 unidades de una habitación, 39 de dos habitaciones y 40 de tres habitaciones, con una unidad de tres habitaciones designada para el administrador en el sitio. El proyecto proporcionará un 100% de viviendas asequibles, divididas equitativamente entre hogares de ingresos extremadamente bajos, muy bajos y bajos.
Las comodidades incluyen un vestíbulo principal, sala de usos múltiples, oficinas para el administrador y el personal, estacionamiento para bicicletas y lavandería en cada piso. Las áreas comunes están diseñadas para fomentar la interacción social, mientras que los sistemas eficientes de energía, como la lavandería comercial, reducen el consumo de agua y energía. Las características de seguridad incluyen rociadores contra incendios, videovigilancia y un oficial de seguridad en el sitio.
Objetivos:
- Crear un ambiente seguro, enfocado en la comunidad, con espacios de reunión y actividades sociales.
- Colaborar con proveedores de servicios.
- Promover la sostenibilidad a través de prácticas de construcción ecológica y espacios de vida eficientes.
- Inspirar a los residentes con un nuevo comienzo y nuevas oportunidades.
