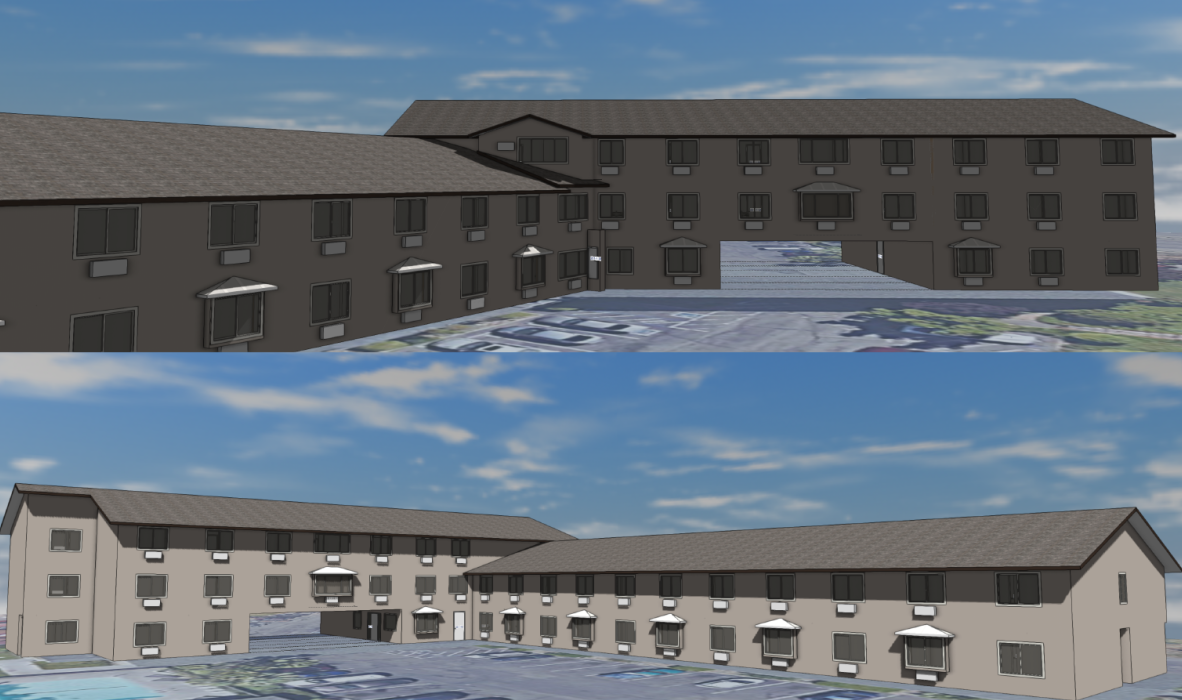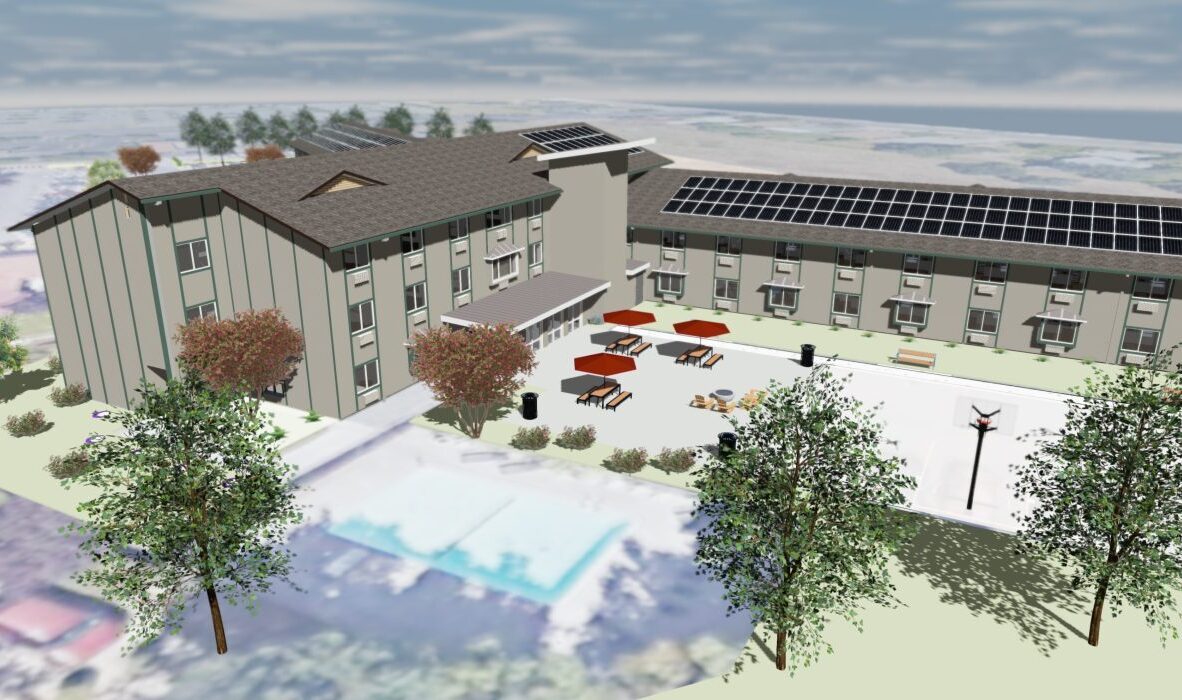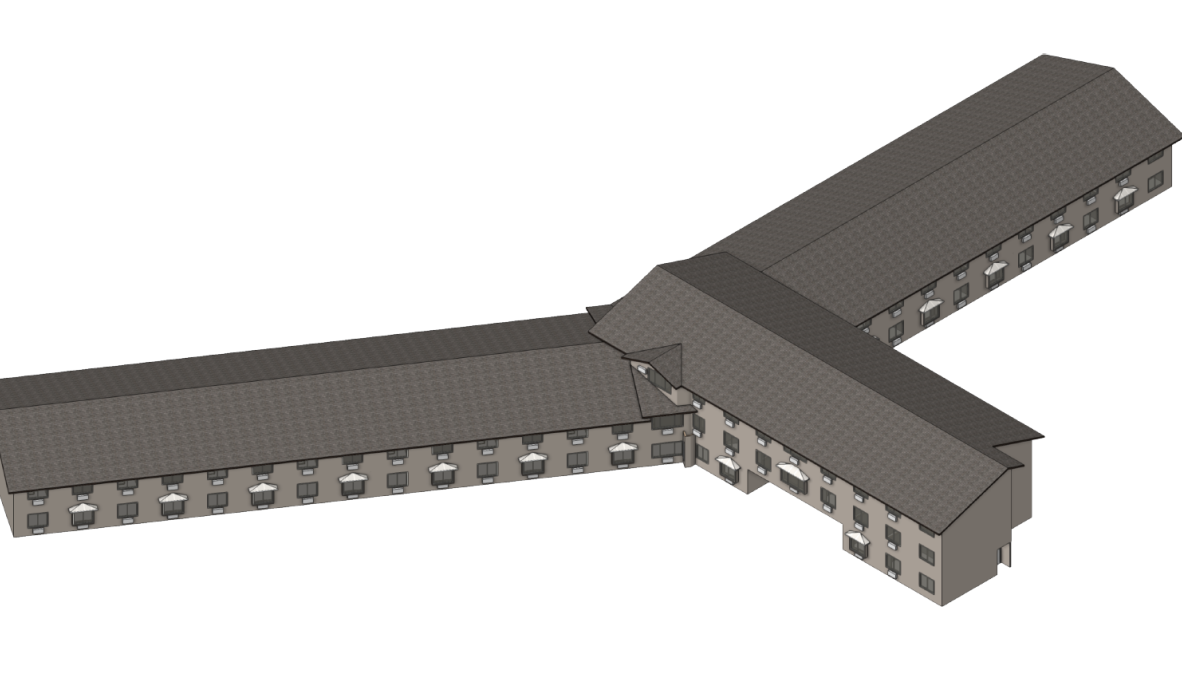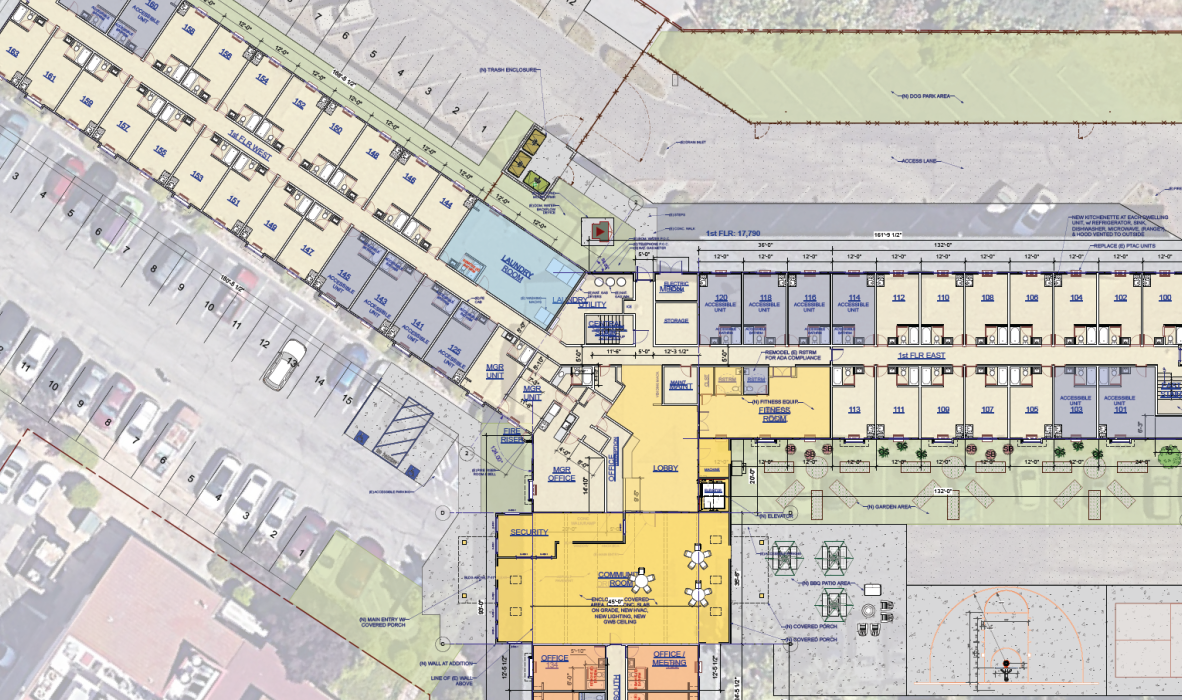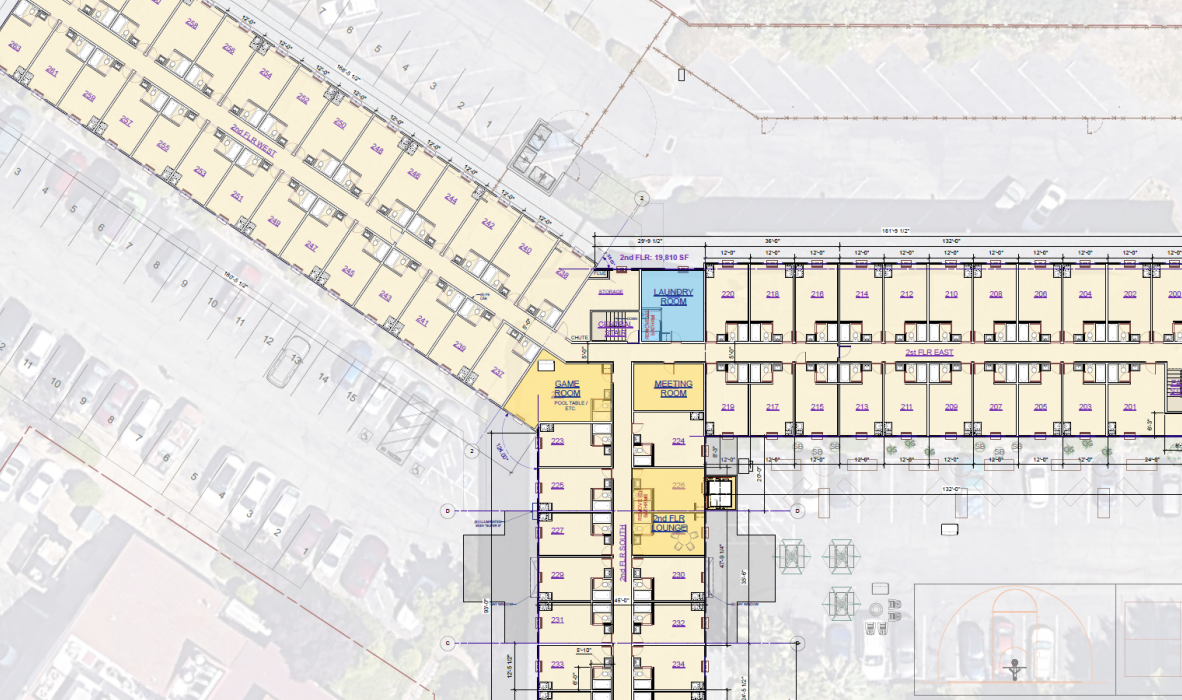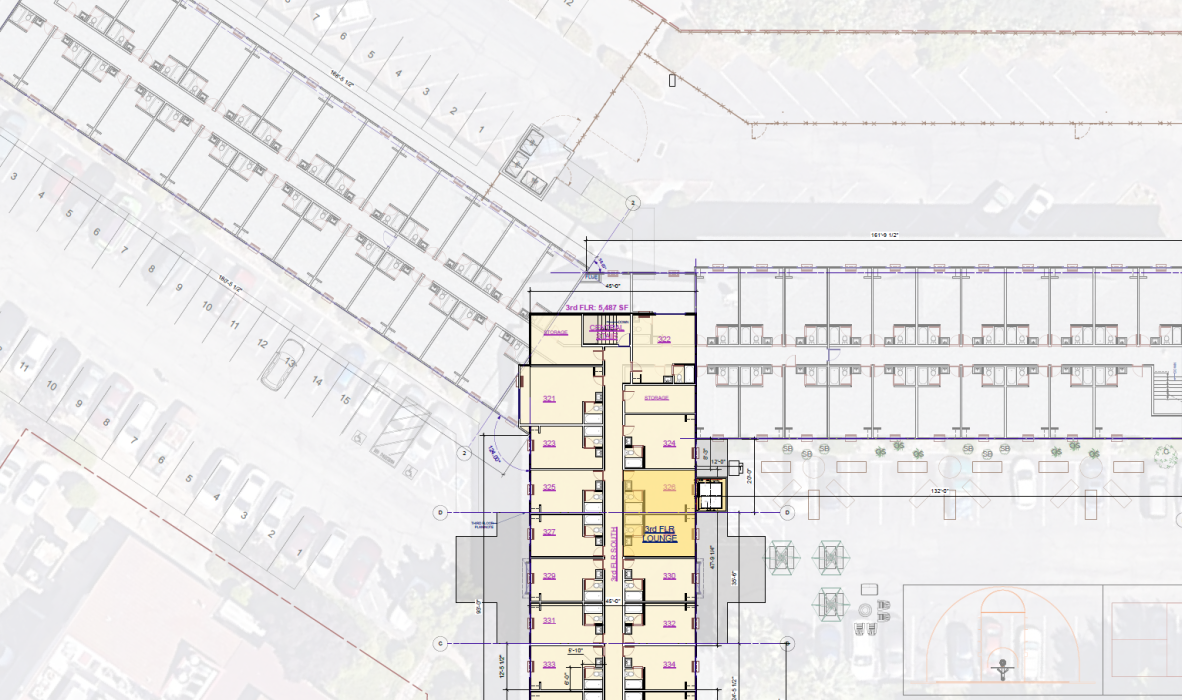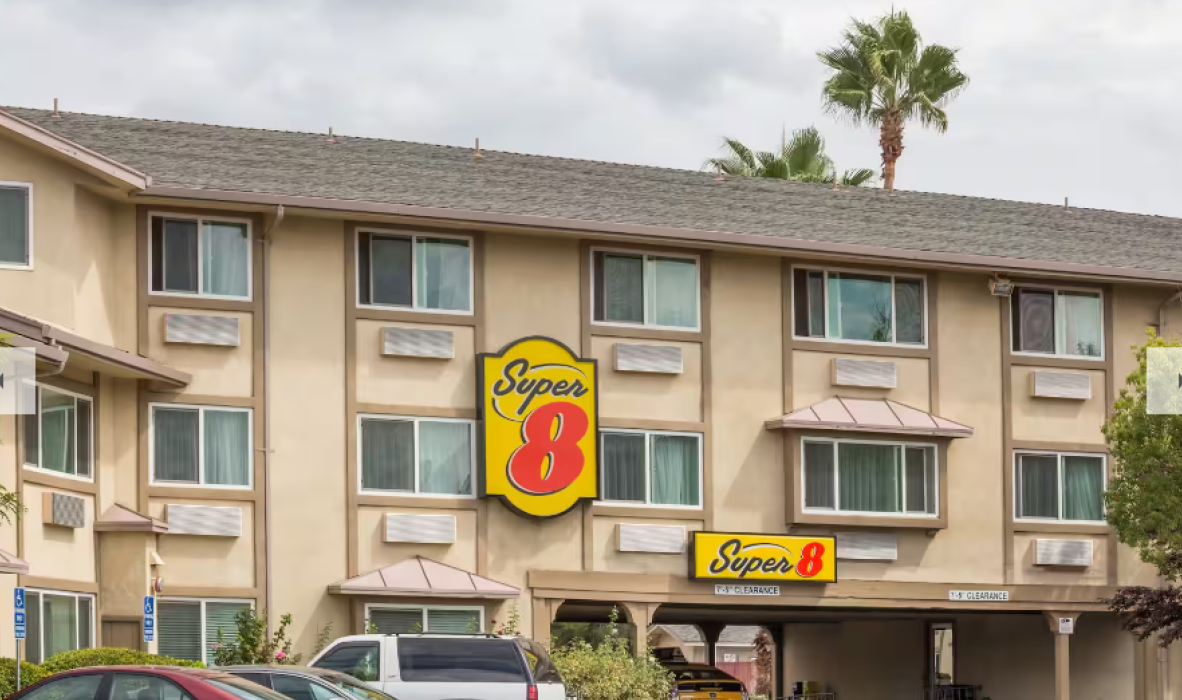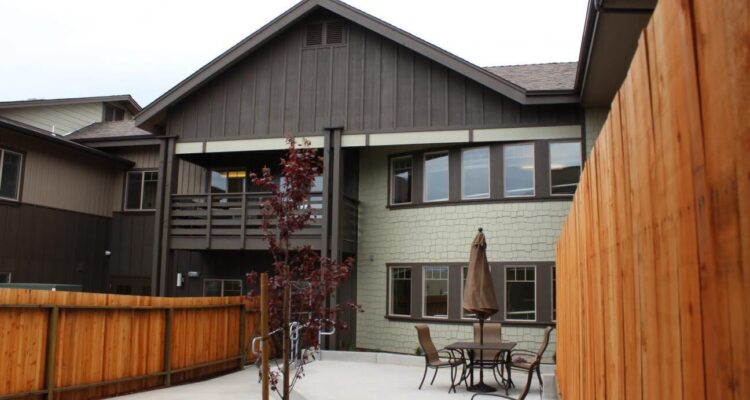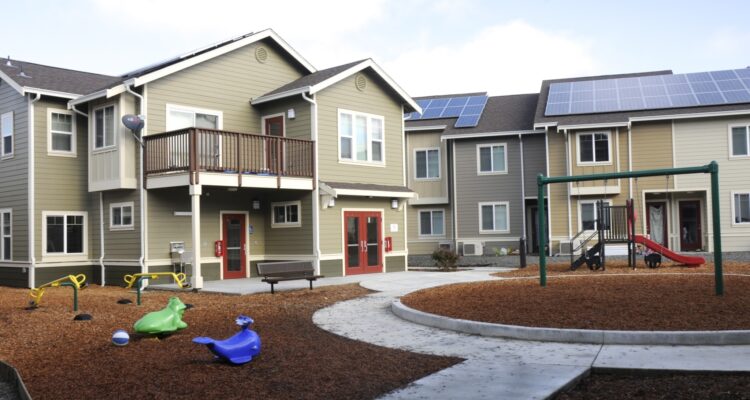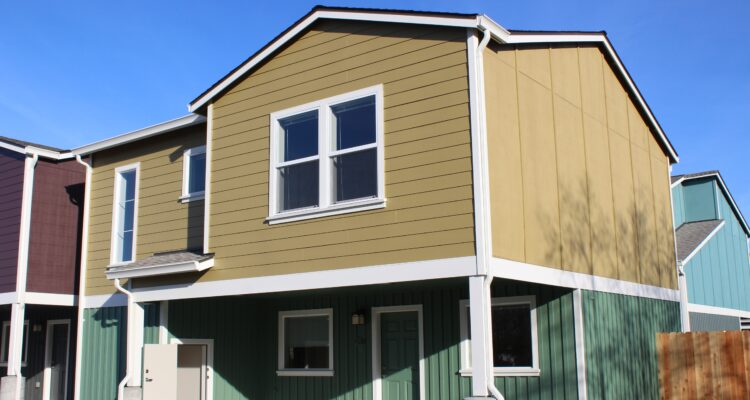Madison Square Studios
Sacramento, CA

4317 Madison Ave, Sacramento, CA 95842
Vivienda Asequible con Apoyo Permanente
Este proyecto implica la renovación de un hotel de 3 pisos, construido originalmente en 1980, en un complejo de vivienda de apoyo permanente de 119 unidades (R-2 ocupación de habitación única), permitido bajo la zonificación actual. La renovación incluye mejoras interiores y exteriores, mejoras estructurales, nuevos sistemas MEP, mayor accesibilidad y la adición de un ascensor. El edificio también contará con una cocina comunitaria, espacio para actividades, instalaciones de lavandería, una oficina para el administrador, oficinas de seguridad y servicios, baños y un cuarto de utilidades.
Las mejoras exteriores incluyen el mantenimiento de la alberca existente, la adición de una nueva cancha de baloncesto, una cancha de pickleball, racks para estacionar bicicletas, recintos para basura y reciclaje, un área cercada para perros, un gazebo y bancos para los residentes.
