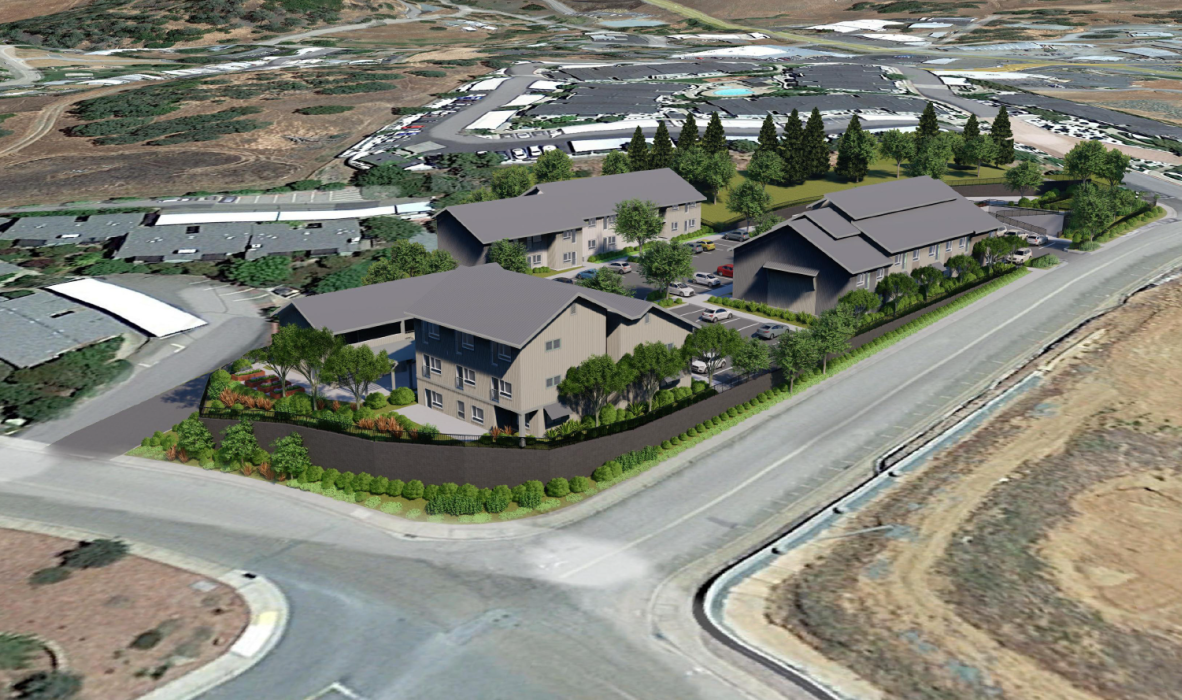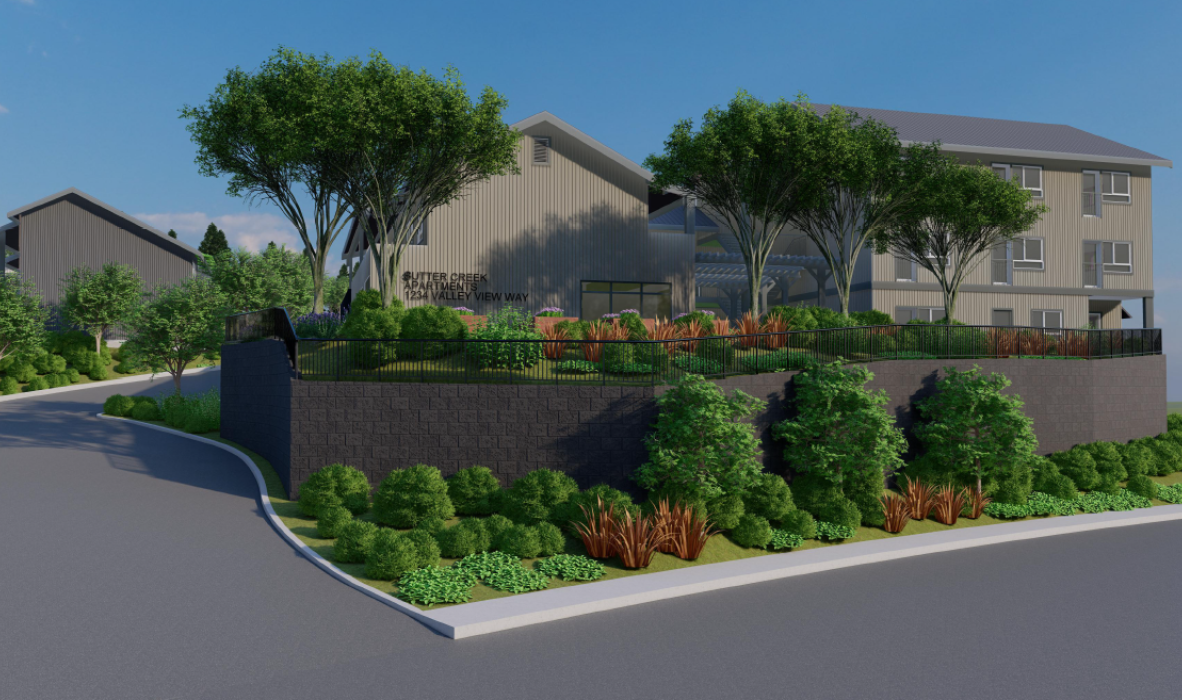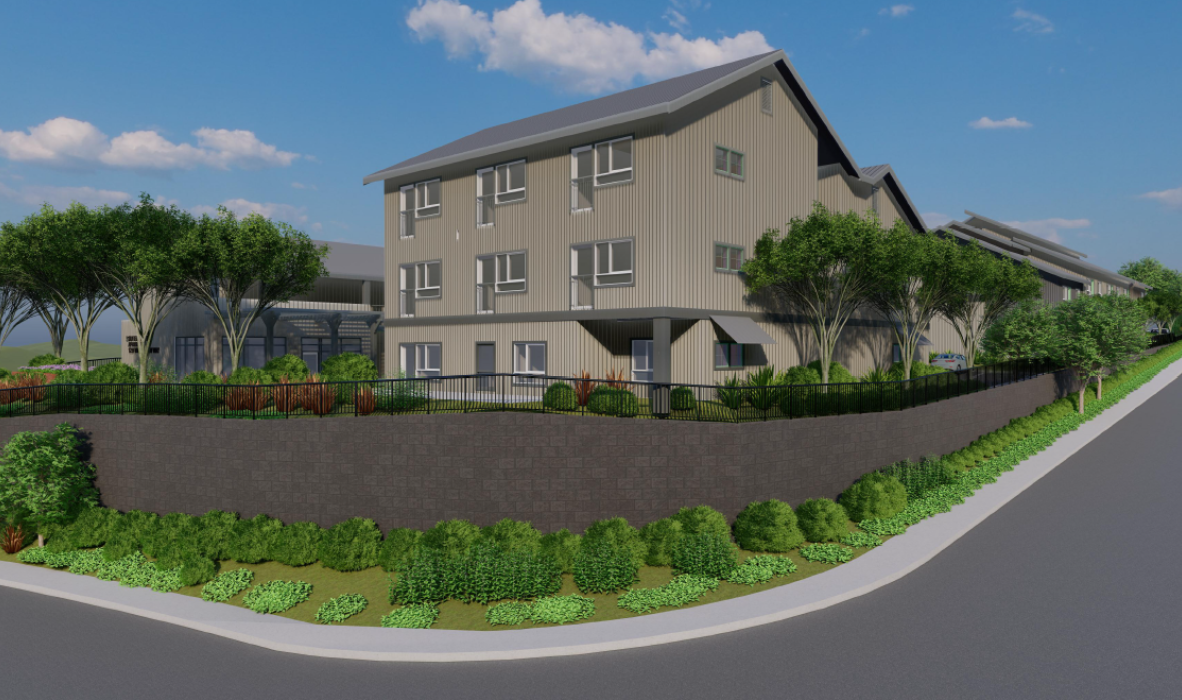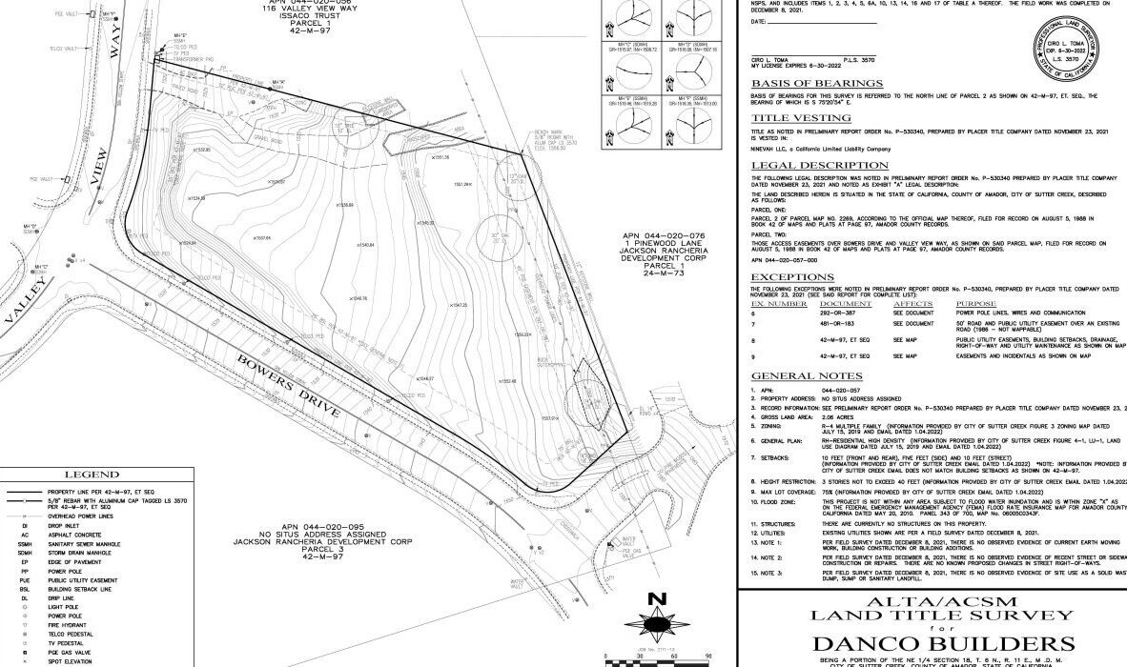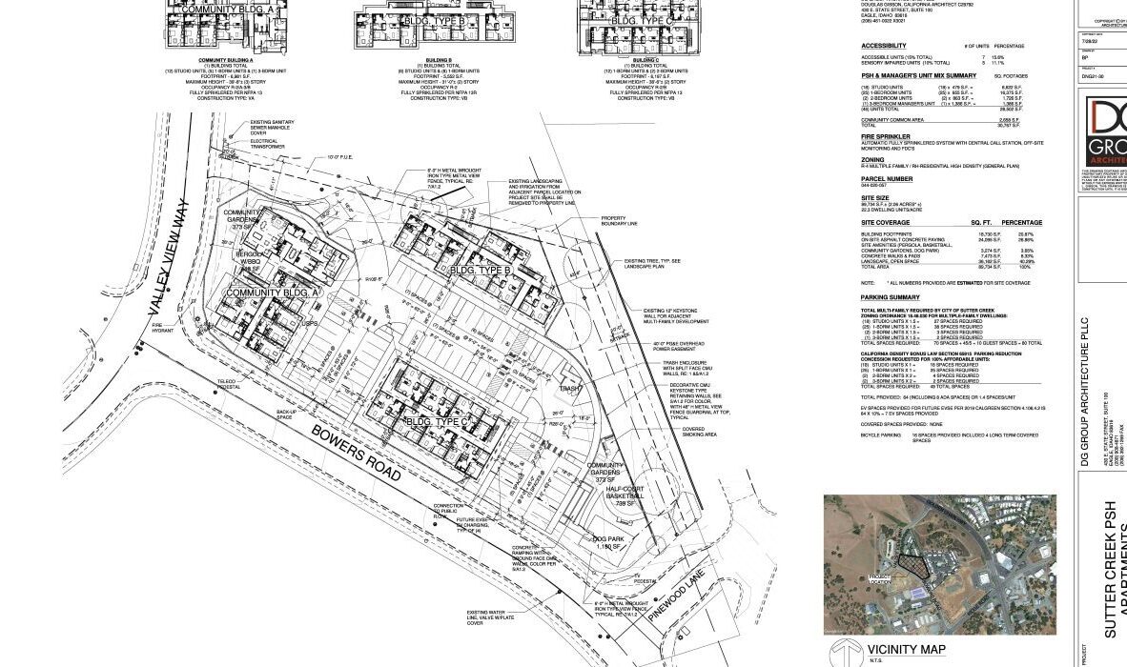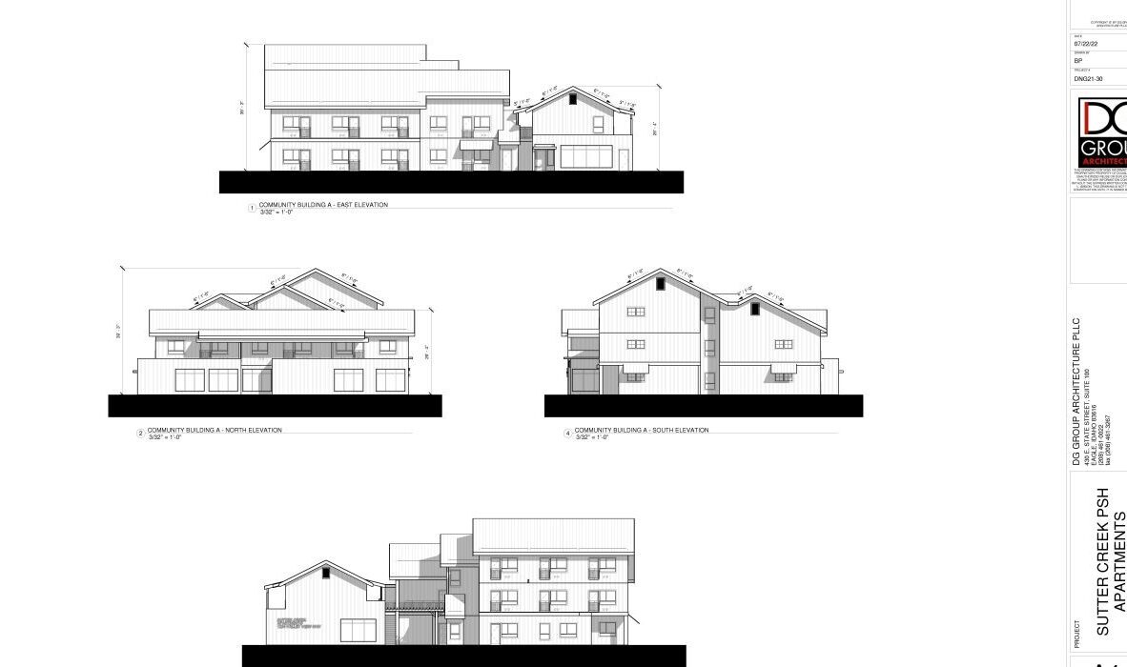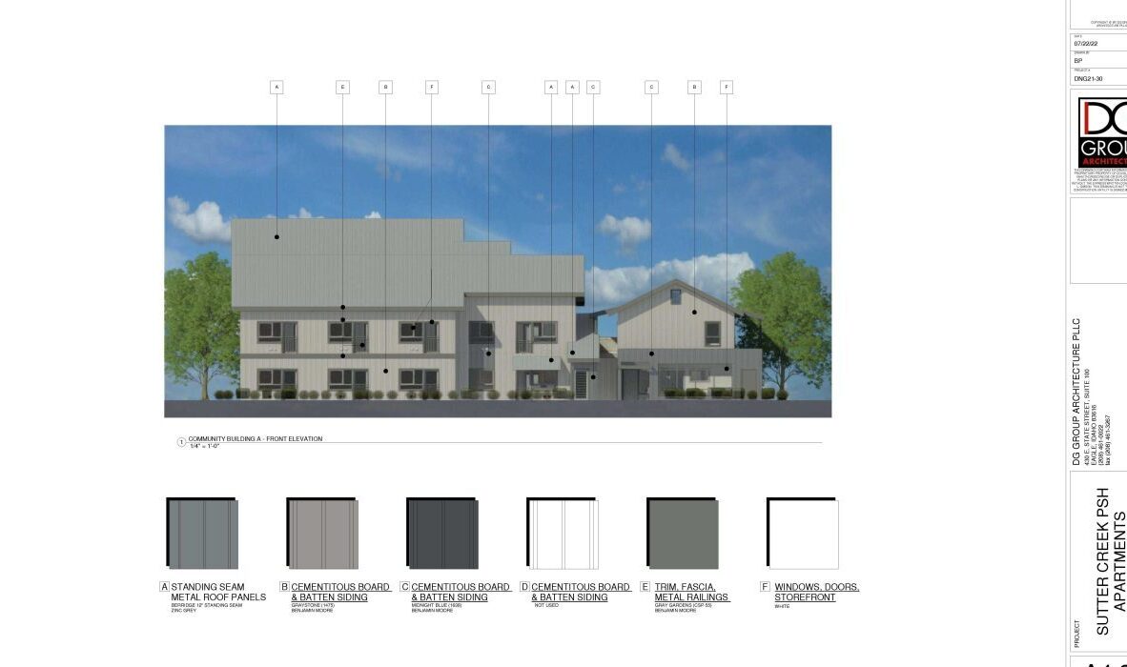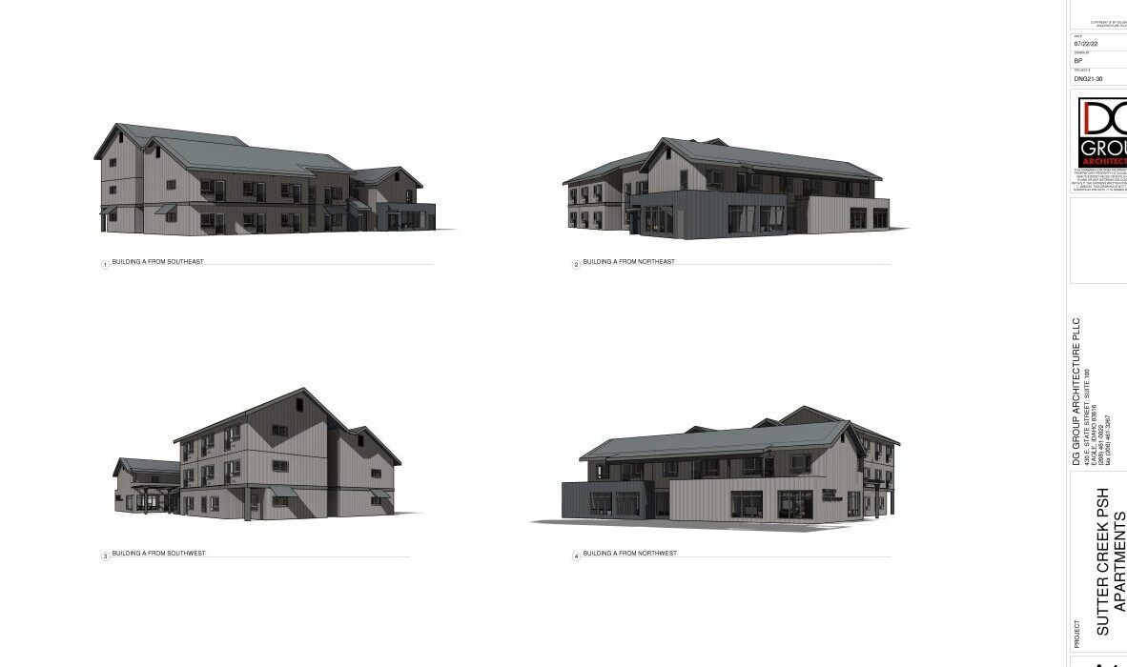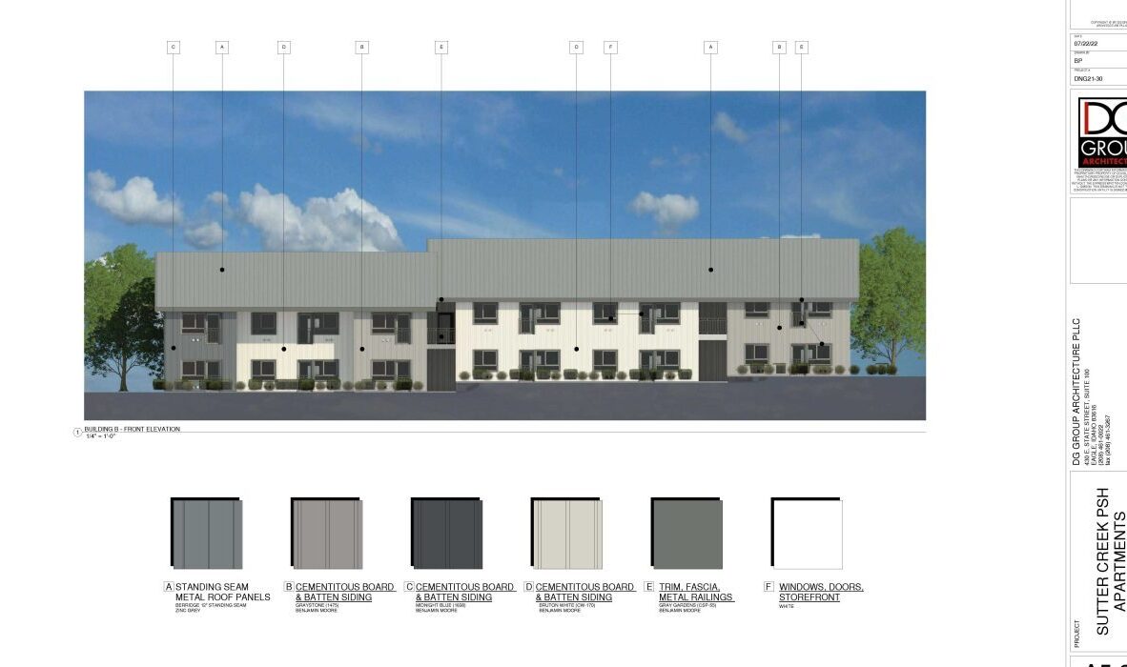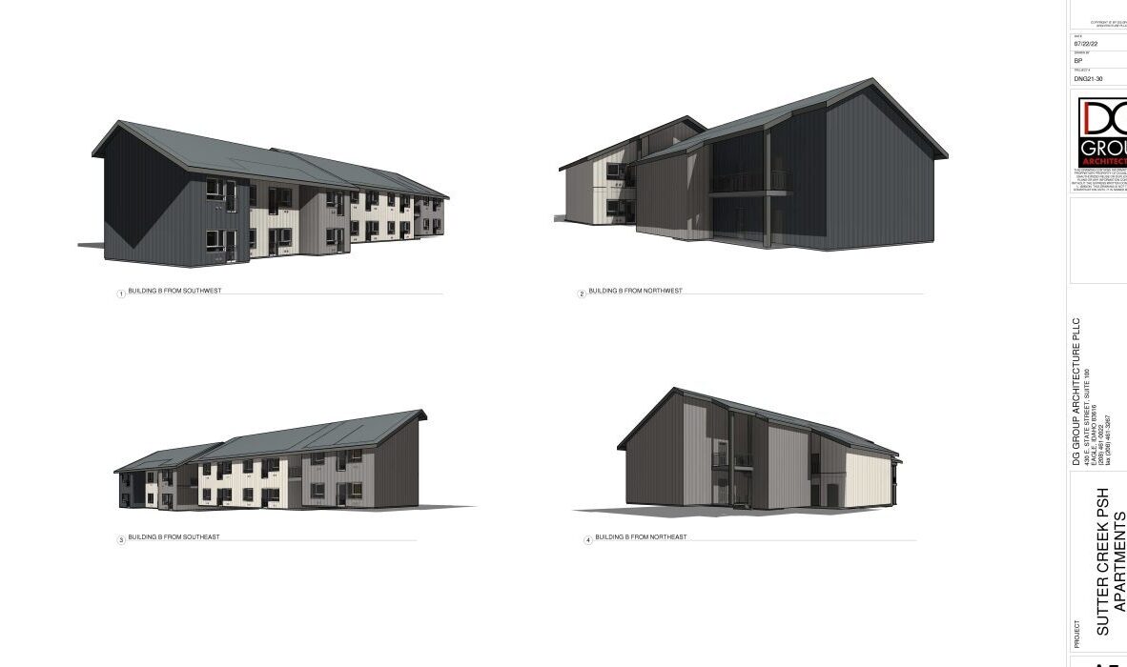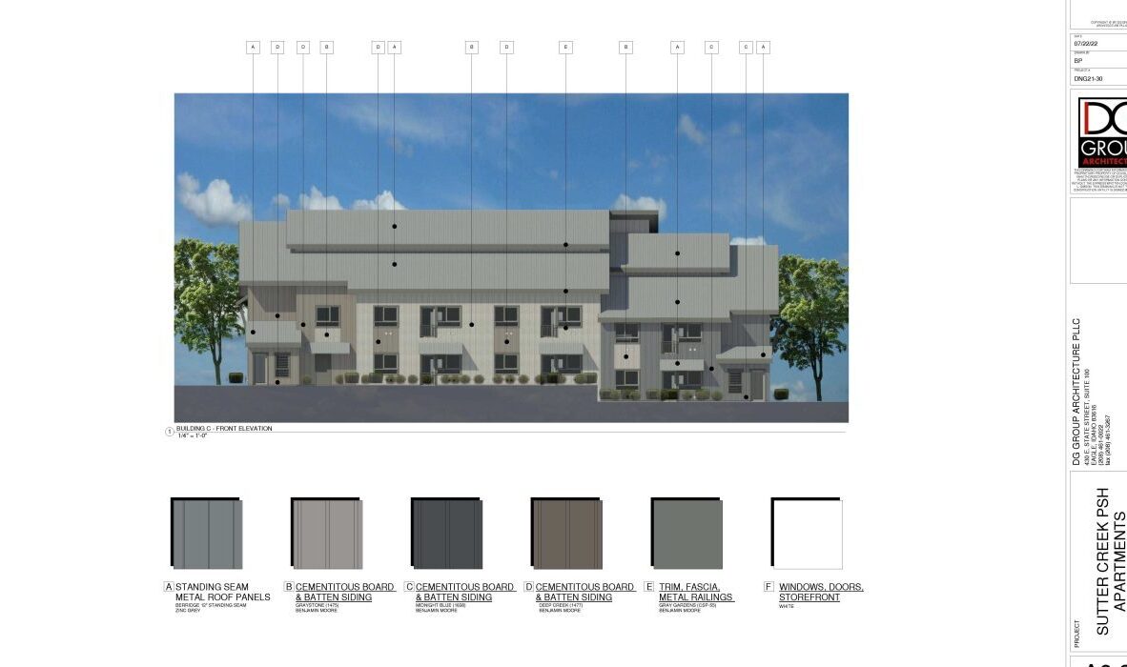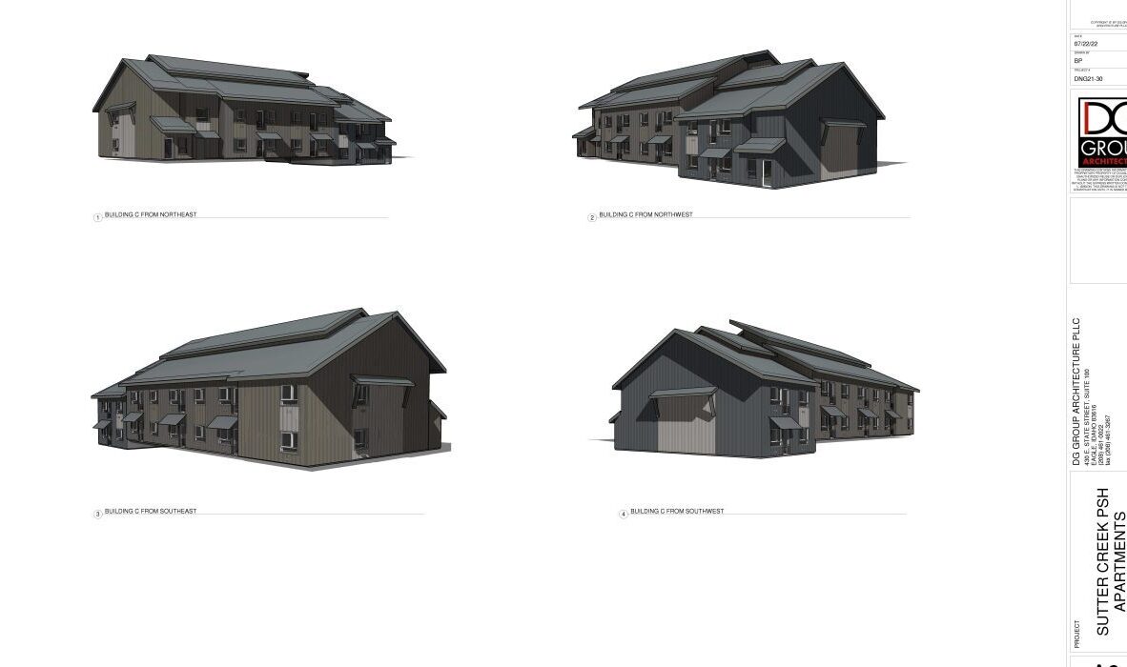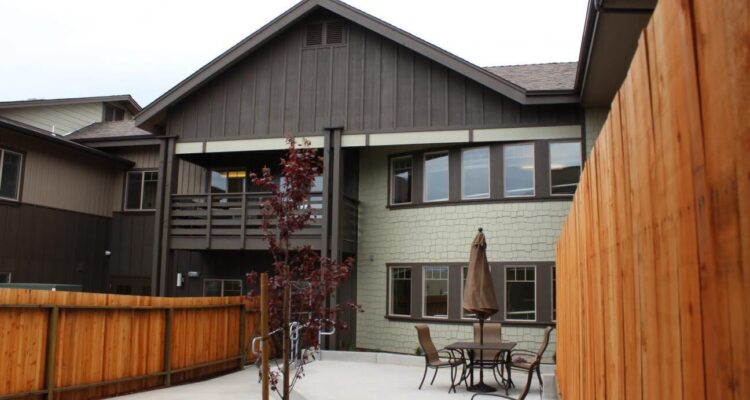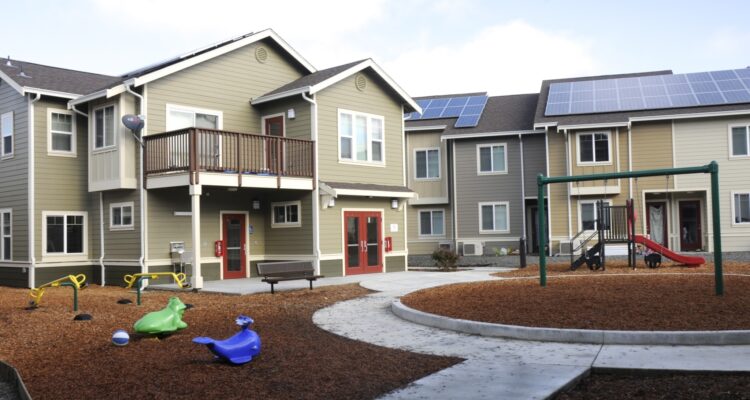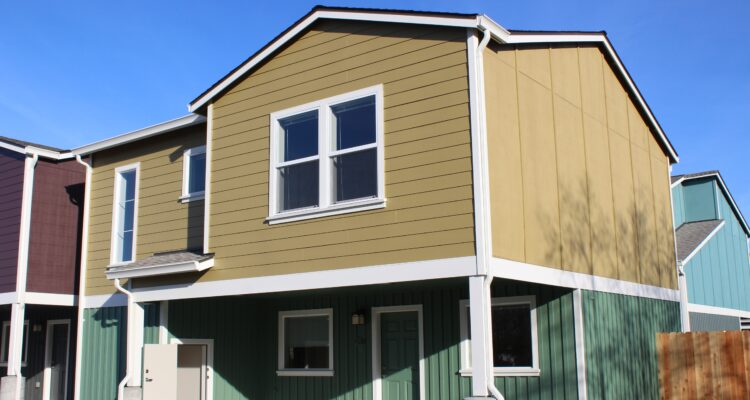Amador Apartments
Sutter Creek, CA

Sutter Creek, CA
Vivienda con Apoyo Permanente
Este proyecto ofrece 46 unidades de vivienda permanente de apoyo para personas que experimentan la falta de hogar, proporcionando un lugar seguro para reconstruir sus vidas. Distribuidos en dos edificios de 2 pisos y un edificio de 3 pisos, los apartamentos de una a tres habitaciones están diseñados para el confort. Un espacio comunitario compartido fomentará la conexión, ofreciendo una sala de estar, gimnasio, instalaciones de lavandería y una cocina comunitaria, junto con servicios vitales de gestión de casos. Este desarrollo es más que vivienda; es un espacio para que los residentes encuentren estabilidad.
